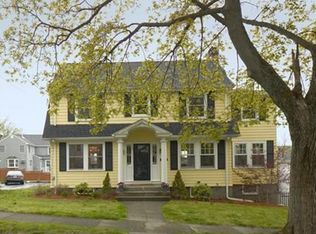Sold for $1,601,000 on 04/05/24
$1,601,000
36 Hurd Rd, Belmont, MA 02478
3beds
2,096sqft
Single Family Residence
Built in 1928
6,400 Square Feet Lot
$1,686,900 Zestimate®
$764/sqft
$3,473 Estimated rent
Home value
$1,686,900
$1.55M - $1.86M
$3,473/mo
Zestimate® history
Loading...
Owner options
Explore your selling options
What's special
This delightful center entry colonial is in a prime location, close to Payson Park, with convenient access to bus routes to Harvard Sq, Cambridge, and Boston. Less than a 10-minute drive to Alewife Station, perfect for commuters. The first floor has a spacious living room complete with fireplace, adjoining large office space, formal dining room, an updated kitchen which opens to a family room with cathedral ceiling. From here, slide open the doors for easy access to the deck ready for entertaining. This overlooks a stunning fenced in, private backyard with mature plantings, koi pond and large patio, plus a garden room for all your exterior storage. Head upstairs where you'll find the large primary bedroom offering not one but two closets for ample storage. Two additional bedrooms and full bath complete this level. Expansion opportunities in both walk up attic, walk out basement as well as the roof top from the main bedroom allowing you to customize and grow with your evolving needs.
Zillow last checked: 8 hours ago
Listing updated: April 06, 2024 at 03:36am
Listed by:
Barbara Currier 617-593-7070,
Coldwell Banker Realty - Cambridge 617-864-4430,
Sally Cousins 617-827-4948
Bought with:
Vicky Xiao
Century 21 North East
Source: MLS PIN,MLS#: 73204251
Facts & features
Interior
Bedrooms & bathrooms
- Bedrooms: 3
- Bathrooms: 2
- Full bathrooms: 1
- 1/2 bathrooms: 1
Primary bedroom
- Features: Closet, Flooring - Wood
- Level: Second
Bedroom 2
- Features: Ceiling Fan(s), Flooring - Wood, Attic Access
- Level: Second
Bedroom 3
- Features: Closet, Flooring - Wood
- Level: Second
Bathroom 1
- Features: Bathroom - Half
- Level: First
Bathroom 2
- Features: Bathroom - Full, Bathroom - With Tub & Shower
- Level: Second
Dining room
- Features: Flooring - Wood, Window(s) - Bay/Bow/Box
- Level: First
Family room
- Features: Skylight, Cathedral Ceiling(s), Ceiling Fan(s), French Doors, Recessed Lighting
- Level: First
Kitchen
- Features: Flooring - Wood, Countertops - Stone/Granite/Solid, Recessed Lighting, Stainless Steel Appliances
- Level: First
Living room
- Features: Flooring - Wood
- Level: First
Heating
- Central, Baseboard, Steam, Oil
Cooling
- Window Unit(s)
Appliances
- Laundry: In Basement, Electric Dryer Hookup, Washer Hookup
Features
- Library, Walk-up Attic
- Flooring: Wood, Tile, Flooring - Wood
- Windows: Insulated Windows
- Basement: Full,Interior Entry,Sump Pump,Concrete,Unfinished
- Number of fireplaces: 1
- Fireplace features: Living Room
Interior area
- Total structure area: 2,096
- Total interior livable area: 2,096 sqft
Property
Parking
- Total spaces: 3
- Parking features: Paved Drive, Off Street
- Uncovered spaces: 3
Features
- Patio & porch: Deck, Patio
- Exterior features: Deck, Patio, Professional Landscaping, Fenced Yard, Garden
- Fencing: Fenced
Lot
- Size: 6,400 sqft
Details
- Parcel number: M:07 P:000018 S:,356685
- Zoning: SC
Construction
Type & style
- Home type: SingleFamily
- Architectural style: Colonial
- Property subtype: Single Family Residence
Materials
- Foundation: Concrete Perimeter, Stone
- Roof: Shingle
Condition
- Year built: 1928
Utilities & green energy
- Sewer: Public Sewer
- Water: Public
- Utilities for property: for Electric Range, for Electric Oven, for Electric Dryer, Washer Hookup
Green energy
- Energy efficient items: Thermostat
Community & neighborhood
Security
- Security features: Security System
Community
- Community features: Public Transportation, Shopping, Park, Walk/Jog Trails, Medical Facility, Public School, T-Station
Location
- Region: Belmont
Other
Other facts
- Listing terms: Contract
Price history
| Date | Event | Price |
|---|---|---|
| 4/5/2024 | Sold | $1,601,000+12.4%$764/sqft |
Source: MLS PIN #73204251 Report a problem | ||
| 2/28/2024 | Contingent | $1,425,000$680/sqft |
Source: MLS PIN #73204251 Report a problem | ||
| 2/21/2024 | Listed for sale | $1,425,000+125.5%$680/sqft |
Source: MLS PIN #73204251 Report a problem | ||
| 12/19/2006 | Sold | $632,000$302/sqft |
Source: Public Record Report a problem | ||
Public tax history
| Year | Property taxes | Tax assessment |
|---|---|---|
| 2025 | $12,563 +1% | $1,103,000 -6.4% |
| 2024 | $12,440 +0.4% | $1,178,000 +6.9% |
| 2023 | $12,386 +5.8% | $1,102,000 +8.8% |
Find assessor info on the county website
Neighborhood: 02478
Nearby schools
GreatSchools rating
- 8/10Winthrop L Chenery Middle SchoolGrades: 5-8Distance: 0.1 mi
- 10/10Belmont High SchoolGrades: 9-12Distance: 0.7 mi
- 9/10Mary Lee Burbank SchoolGrades: K-4Distance: 0.3 mi
Get a cash offer in 3 minutes
Find out how much your home could sell for in as little as 3 minutes with a no-obligation cash offer.
Estimated market value
$1,686,900
Get a cash offer in 3 minutes
Find out how much your home could sell for in as little as 3 minutes with a no-obligation cash offer.
Estimated market value
$1,686,900
