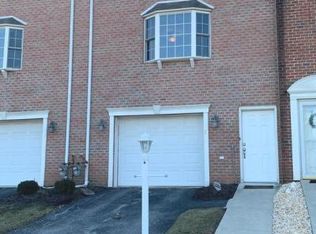Sold for $205,000 on 07/22/24
$205,000
36 Hunters Run Ct #4, Red Lion, PA 17356
3beds
1,440sqft
Townhouse
Built in 2004
-- sqft lot
$221,500 Zestimate®
$142/sqft
$1,990 Estimated rent
Home value
$221,500
$204,000 - $239,000
$1,990/mo
Zestimate® history
Loading...
Owner options
Explore your selling options
What's special
Condo living at its best! The seller just finished his residency at York Hospital and is now on to his next adventure! Welcome to this inviting 3 bedroom, 2.5 bath condo nestled in a highly convenient location. Situated for optimal ease of living, this home offers both comfort and functionality. This home has a private foyer entry that leads you up to the main living area where you are greeted by a spacious living room with gas fireplace, perfect for relaxation or entertaining guests. The kitchen is a cook's delight, featuring modern stainless-steel appliances, ample counter space and cabinets, catering to both culinary enthusiasts and daily meal preparation alike. The eat-in kitchen provides a cozy spot for enjoying meals with family and friends. A sliding door leads to the Trex deck for outdoor entertaining. Upstairs, you’ll find three well-appointed bedrooms, each offering comfortable living spaces and ample natural light. The master bedroom boasts its own private ensuite bath, providing a tranquil retreat after a long day. The additional bedrooms are spacious and versatile, accommodating various needs from home office to guest quarters. This condo also features a built-in 2 car tandem garage with opener, and laundry room, offering secure parking and additional storage space. Located in a highly sought-after area of Red Lion Schools, this property provides easy access to shopping, dining, parks, and major transportation routes, enhancing everyday convenience. Whether you’re commuting to work or exploring the local amenities, this location ensures you’re never far from what you need.
Zillow last checked: 8 hours ago
Listing updated: September 23, 2024 at 03:15pm
Listed by:
Deborah Smith 717-324-6605,
Berkshire Hathaway HomeServices Homesale Realty,
Co-Listing Agent: Kim E Moyer 717-577-6077,
Berkshire Hathaway HomeServices Homesale Realty
Bought with:
Ural Tomblin, AB066898
Berkshire Hathaway HomeServices Homesale Realty
Source: Bright MLS,MLS#: PAYK2063464
Facts & features
Interior
Bedrooms & bathrooms
- Bedrooms: 3
- Bathrooms: 3
- Full bathrooms: 2
- 1/2 bathrooms: 1
Basement
- Description: Percent Finished: 0.0
- Area: 700
Heating
- Forced Air, Programmable Thermostat, Natural Gas
Cooling
- Central Air, Ceiling Fan(s), Programmable Thermostat, Electric
Appliances
- Included: Microwave, Dishwasher, Dryer, Oven/Range - Gas, Refrigerator, Stainless Steel Appliance(s), Washer, Gas Water Heater
- Laundry: In Basement
Features
- Dining Area, Eat-in Kitchen, Pantry, Primary Bath(s), Bathroom - Tub Shower, Ceiling Fan(s), Floor Plan - Traditional, Combination Kitchen/Dining, Dry Wall
- Flooring: Carpet, Ceramic Tile
- Doors: Six Panel, Storm Door(s), Sliding Glass
- Windows: Double Pane Windows, Insulated Windows, Low Emissivity Windows, Screens, Vinyl Clad, Window Treatments
- Basement: Full,Front Entrance,Garage Access,Interior Entry
- Number of fireplaces: 1
- Fireplace features: Glass Doors, Gas/Propane, Mantel(s)
Interior area
- Total structure area: 2,140
- Total interior livable area: 1,440 sqft
- Finished area above ground: 1,440
- Finished area below ground: 0
Property
Parking
- Total spaces: 3
- Parking features: Garage Door Opener, Garage Faces Front, Built In, Inside Entrance, Oversized, Asphalt, Driveway, Attached, Off Street
- Attached garage spaces: 2
- Uncovered spaces: 1
- Details: Garage Sqft: 600
Accessibility
- Accessibility features: 2+ Access Exits, Doors - Swing In
Features
- Levels: Three
- Stories: 3
- Patio & porch: Deck
- Exterior features: Sidewalks
- Pool features: None
- Has view: Yes
- View description: Scenic Vista, Trees/Woods
Lot
- Features: Backs - Open Common Area, Backs to Trees, Level, Interior Lot, Middle Of Block
Details
- Additional structures: Above Grade, Below Grade
- Parcel number: 53000HK0076P0C0004
- Zoning: RESIDENTIAL
- Special conditions: Standard
Construction
Type & style
- Home type: Townhouse
- Architectural style: Colonial
- Property subtype: Townhouse
Materials
- Stick Built, Brick
- Foundation: Block
- Roof: Asphalt,Shingle
Condition
- Very Good
- New construction: No
- Year built: 2004
Utilities & green energy
- Electric: 100 Amp Service, Circuit Breakers, Underground
- Sewer: Public Sewer
- Water: Public
- Utilities for property: Cable Available, Electricity Available, Natural Gas Available, Phone Available, Sewer Available, Water Available, Cable
Community & neighborhood
Security
- Security features: Carbon Monoxide Detector(s), Smoke Detector(s)
Location
- Region: Red Lion
- Subdivision: Hunters Run Condos
- Municipality: WINDSOR TWP
HOA & financial
HOA
- Has HOA: No
- Amenities included: Other
- Services included: Common Area Maintenance, Maintenance Grounds, Reserve Funds, Snow Removal, Insurance, Maintenance Structure
- Association name: Hunters Run Condominium Association
Other fees
- Condo and coop fee: $120 monthly
Other
Other facts
- Listing agreement: Exclusive Right To Sell
- Listing terms: Conventional,Cash,VA Loan
- Ownership: Condominium
- Road surface type: Paved
Price history
| Date | Event | Price |
|---|---|---|
| 7/22/2024 | Sold | $205,000+2.6%$142/sqft |
Source: | ||
| 6/24/2024 | Pending sale | $199,900$139/sqft |
Source: | ||
| 6/24/2024 | Contingent | $199,900$139/sqft |
Source: | ||
| 6/21/2024 | Listed for sale | $199,900$139/sqft |
Source: | ||
Public tax history
Tax history is unavailable.
Neighborhood: 17356
Nearby schools
GreatSchools rating
- 7/10Larry J. Macaluso El SchoolGrades: K-6Distance: 1.5 mi
- 5/10Red Lion Area Junior High SchoolGrades: 7-8Distance: 2 mi
- 6/10Red Lion Area Senior High SchoolGrades: 9-12Distance: 1.9 mi
Schools provided by the listing agent
- Middle: Red Lion Area Junior
- High: Red Lion Area Senior
- District: Red Lion Area
Source: Bright MLS. This data may not be complete. We recommend contacting the local school district to confirm school assignments for this home.

Get pre-qualified for a loan
At Zillow Home Loans, we can pre-qualify you in as little as 5 minutes with no impact to your credit score.An equal housing lender. NMLS #10287.
Sell for more on Zillow
Get a free Zillow Showcase℠ listing and you could sell for .
$221,500
2% more+ $4,430
With Zillow Showcase(estimated)
$225,930