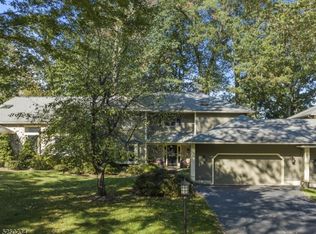Welcome home to this beautifully maintained end unit in sought-after Hunters Glen, prime location backing to rolling, preserved countryside. 1st floor master en-suite with WIC & sliders to deck. Large loft ideal for office or additional bedroom. Spacious, open concept living space with an abundance of natural light via large windows & skylights. Freshly painted & hardwood floors throughout. Solarium (currently used as DR) with sliders to large deck freshly painted. Tastefully remodeled main bath with granite & tile shower surround. Vaulted ceiling in living room with wood burn fireplace & custom built-in shelving. Large EIK with New SS appliances (2019), Washer & dryer (2019). Newer AC (approx. 2015), Furnace (2004), Full, unfinished basement with walk-out sliders to patio. Oversize 2-car garage.
This property is off market, which means it's not currently listed for sale or rent on Zillow. This may be different from what's available on other websites or public sources.
