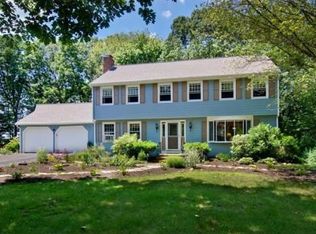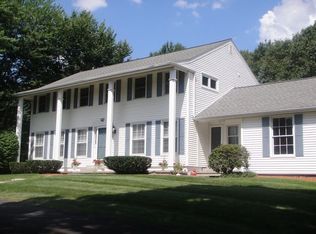Phenomenal Hundreds Road Neighborhood*Incredibly gorgeous larger lot w/great frontage complemented by mature & extensive landscaping is the setting for this terrific sprawling Ranch home*SPREAD OUT & enjoy the lovely grounds*Main living level offers master BR/Bath, 3 additional BR's & 1.5 baths,formal DR that opens to a large LR with slider to deck, eat-in kitchen & fireplaced family room w/sliders to deck*All hardwood floors have been beautifully refinished!*Bedrooms are freshly painted!*Large bay windows in the master BR & DR/tall casement windows in the kitchen eating area provide for tons of natural light and views of the lovely front yard*Newer paved driveway & updated garage door*Newer hot water heater*Lower level is perfect for massive storage area & partially finished area with fireplace & slider to back yard*One floor living perfect for those looking to downsize with ample space & layout for growing family. Close proximity to commuter routes, shopping & restaurants!
This property is off market, which means it's not currently listed for sale or rent on Zillow. This may be different from what's available on other websites or public sources.

