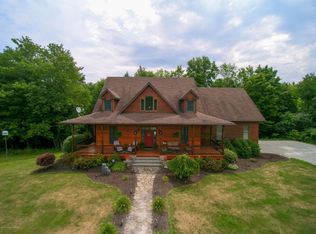Whether you are looking for a little privacy or looking to enjoy nature this 4 bedroom 3 bath home offers open floor plan and a master suite on the first floor. Modern kitchen with high end range and dishwasher. Home is traditional stick built, with log siding. Property features partial wooded acres with a stream that runs through it., Baths: 1 Bath Lev 2,Full Bath - Master,Modern,1 Half Lev 1, Beds: Mstr 1st,2+ Bed 2nd, SqFt Fin - Main: 1499.00, SqFt Fin - 3rd: 0.00, Tax Information: Available, Formal Dining Room: Y, Modern Kitchen: Y, Breakfast Room: Y, SqFt Fin - 2nd: 1082.00
This property is off market, which means it's not currently listed for sale or rent on Zillow. This may be different from what's available on other websites or public sources.

