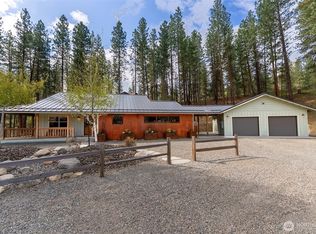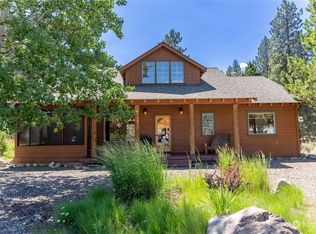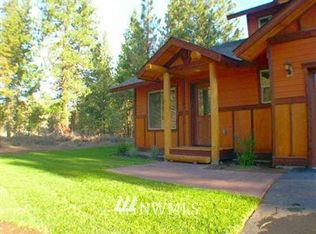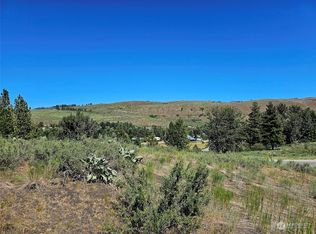Sold
Listed by:
Ina Clark,
Mountain to River Realty LLC
Bought with: Keller Williams Western Realty
$450,000
36 Horizon Flats Rd, Winthrop, WA 98862
2beds
1,145sqft
Condominium
Built in 2007
-- sqft lot
$445,100 Zestimate®
$393/sqft
$2,282 Estimated rent
Home value
$445,100
Estimated sales range
Not available
$2,282/mo
Zestimate® history
Loading...
Owner options
Explore your selling options
What's special
This 2-bed, 2-bath condo is perfectly positioned for year-round enjoyment. Step outside to trails right across the street, ideal for walking & skiing or take a stroll to Winthrop’s amenities, including ice skating, shopping, & dining. The thoughtfully designed layout features a private primary suite on the top floor, complete with a walk-in closet & en suite bath. Relax on the deck while soaking in stunning mountain views or enjoy the peaceful side yard. The garage offers room for bikes, skis, & your car, keeping your gear organized & ready for adventure.With only two units in the building, this condo comes with a simple, low-maintenance association. Don’t miss this opportunity to enjoy the best of the Methow Valley-welcome home!
Zillow last checked: 8 hours ago
Listing updated: June 07, 2025 at 04:01am
Offers reviewed: Apr 15
Listed by:
Ina Clark,
Mountain to River Realty LLC
Bought with:
Jennifer Durgin, 126569
Keller Williams Western Realty
Source: NWMLS,MLS#: 2352767
Facts & features
Interior
Bedrooms & bathrooms
- Bedrooms: 2
- Bathrooms: 2
- Full bathrooms: 1
- 3/4 bathrooms: 1
- Main level bathrooms: 1
- Main level bedrooms: 1
Bedroom
- Level: Main
Bathroom three quarter
- Level: Main
Dining room
- Level: Main
Entry hall
- Level: Main
Great room
- Level: Main
Kitchen with eating space
- Level: Main
Heating
- Fireplace, Ductless, Electric, Propane
Cooling
- Ductless
Appliances
- Included: Dishwasher(s), Dryer(s), Refrigerator(s), Stove(s)/Range(s), Water Heater: electric, Water Heater Location: Closet, Cooking - Electric Hookup, Cooking-Electric, Dryer-Electric
- Laundry: Electric Dryer Hookup
Features
- Flooring: Ceramic Tile, Vinyl Plank, Carpet
- Number of fireplaces: 1
- Fireplace features: Gas, Main Level: 1, Fireplace
Interior area
- Total structure area: 1,145
- Total interior livable area: 1,145 sqft
Property
Parking
- Total spaces: 1
- Parking features: Individual Garage, Off Street
- Garage spaces: 1
Features
- Levels: Two
- Stories: 2
- Entry location: Main
- Patio & porch: Ceramic Tile, Cooking-Electric, Dryer-Electric, Fireplace, Water Heater
- Has view: Yes
- View description: Mountain(s), Territorial
Lot
- Size: 0.36 Acres
- Features: Paved
Details
- Parcel number: 9009000200
- Special conditions: Standard
- Other equipment: Leased Equipment: Propane tank
Construction
Type & style
- Home type: Condo
- Architectural style: Craftsman
- Property subtype: Condominium
Materials
- Wood Siding, Wood Products
- Roof: Composition
Condition
- Year built: 2007
- Major remodel year: 2007
Utilities & green energy
- Electric: Company: Okanogan Electrical Co-op
- Sewer: Company: Town of Winthrop
- Water: Company: Town of Winthrop
Community & neighborhood
Community
- Community features: Garden Space
Location
- Region: Winthrop
- Subdivision: Winthrop
HOA & financial
HOA
- HOA fee: $220 monthly
- Services included: Sewer, Water
Other
Other facts
- Listing terms: Cash Out,Conventional
- Cumulative days on market: 9 days
Price history
| Date | Event | Price |
|---|---|---|
| 5/7/2025 | Sold | $450,000$393/sqft |
Source: | ||
| 4/11/2025 | Pending sale | $450,000$393/sqft |
Source: | ||
| 4/3/2025 | Listed for sale | $450,000+26.8%$393/sqft |
Source: | ||
| 8/31/2021 | Sold | $355,000+115.2%$310/sqft |
Source: Public Record Report a problem | ||
| 7/18/2011 | Sold | $165,000-17.5%$144/sqft |
Source: Public Record Report a problem | ||
Public tax history
| Year | Property taxes | Tax assessment |
|---|---|---|
| 2024 | $3,265 +11.5% | $399,900 +7.4% |
| 2023 | $2,929 +8% | $372,400 +66.4% |
| 2022 | $2,712 +11.3% | $223,800 |
Find assessor info on the county website
Neighborhood: 98862
Nearby schools
GreatSchools rating
- 5/10Methow Valley Elementary SchoolGrades: PK-5Distance: 2.1 mi
- 8/10Liberty Bell Jr Sr High SchoolGrades: 6-12Distance: 1.9 mi
Schools provided by the listing agent
- Elementary: Methow Vly Elem
- Middle: Liberty Bell Jnr Snr
- High: Liberty Bell Jnr Snr
Source: NWMLS. This data may not be complete. We recommend contacting the local school district to confirm school assignments for this home.
Get pre-qualified for a loan
At Zillow Home Loans, we can pre-qualify you in as little as 5 minutes with no impact to your credit score.An equal housing lender. NMLS #10287.



