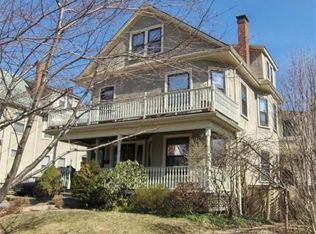This Distinctive 7 room stucco English Colonial features graceful rooms, charming spaces and lovely gardens. Notable features include a glass enclosed, heated sun room, wood beamed fireplaced living room, Jack and Jill staircase, an enchanting breakfast nook, wainscotting in the private dining room and a beautiful sleeping porch with a view of the pond. With just steps to historic Spy Pond, curl up on the sleeping porch for a summer night slumber with pond breezes, launch your kayak or lace up your skates as you enjoy the seasonal beauty of the pond at your doorstep. You can even watch the 4th of July fireworks with the skyline view from the master bedroom. A lower level room with hardwood floors and a 3 quarter bath nearby allow for a wonderful home office, playroom or guest suite. Relax on the patio in the fully fenced yard. All of this steps from Alewife Bus, Minuteman Bike Path and Arlington Center.
This property is off market, which means it's not currently listed for sale or rent on Zillow. This may be different from what's available on other websites or public sources.
