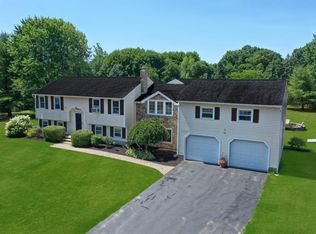Closed
Listed by:
Mary Elliott,
The Gove Group Real Estate, LLC 603-778-6400
Bought with: Duston Leddy Real Estate
$570,805
36 Holmgren Road, Stratham, NH 03885
3beds
2,000sqft
Single Family Residence
Built in 1983
1.01 Acres Lot
$647,600 Zestimate®
$285/sqft
$3,188 Estimated rent
Home value
$647,600
$615,000 - $680,000
$3,188/mo
Zestimate® history
Loading...
Owner options
Explore your selling options
What's special
Located in the highly desirable Stratham neighborhood, this updated Cape with dormer offers a comfortable and stylish living experience. Boasting 3 bedrooms and 2 bathrooms, this home is perfect those looking for spacious living. Step into the updated kitchen that features a large island with ample storage, a tile backsplash, and a generously sized sink. The newer appliances ensure modern convenience. The kitchen seamlessly opens up to a den, playroom, or dining room, creating a versatile space for various activities. Stay cool during the warmer months with the newly installed mini split on the 1st floor, providing efficient & customizable cooling. Two updated bathrooms, including one on each floor, add a touch of contemporary elegance.1st floor laundry! Hardwood floors throughout the 1stfloor exude a sense of warmth and sophistication.The spacious living room is a highlight, offering sliders that lead to a composite deck overlooking the sprawling 1-acre lot. A shed provides extra storage, while the level lot is perfect for outdoor activities and gardening.Retreat to the primary bedroom on the 2nd floor, which features a brand-new custom walk-in closet, adding a touch of luxury to your daily routine. The two additional bedrooms also boast hardwood floors, creating a cohesive & inviting atmosphere.The bathroom on the 2nd floor features a shower & a granite vanity for a modern touch. Finished lower level. SAU 16 School District and Seacoast Beaches
Zillow last checked: 8 hours ago
Listing updated: October 25, 2023 at 12:46pm
Listed by:
Mary Elliott,
The Gove Group Real Estate, LLC 603-778-6400
Bought with:
Dan Hickman
Duston Leddy Real Estate
Source: PrimeMLS,MLS#: 4966408
Facts & features
Interior
Bedrooms & bathrooms
- Bedrooms: 3
- Bathrooms: 2
- Full bathrooms: 1
- 3/4 bathrooms: 1
Heating
- Oil, Hot Water, Mini Split
Cooling
- Mini Split
Appliances
- Included: Dishwasher, Microwave, Electric Range, Refrigerator, Water Heater off Boiler
- Laundry: 1st Floor Laundry
Features
- Kitchen Island, Natural Light, Walk-In Closet(s)
- Flooring: Carpet, Hardwood, Tile
- Basement: Finished,Walk-Up Access
Interior area
- Total structure area: 2,340
- Total interior livable area: 2,000 sqft
- Finished area above ground: 1,500
- Finished area below ground: 500
Property
Parking
- Parking features: Paved
Features
- Levels: Two
- Stories: 2
- Exterior features: Deck, Shed
Lot
- Size: 1.01 Acres
- Features: Country Setting, Landscaped, Level, Neighborhood
Details
- Parcel number: STRHM00006B000060L000000
- Zoning description: RARES/
Construction
Type & style
- Home type: SingleFamily
- Architectural style: Cape
- Property subtype: Single Family Residence
Materials
- Wood Frame, Vinyl Exterior
- Foundation: Concrete
- Roof: Shingle
Condition
- New construction: No
- Year built: 1983
Utilities & green energy
- Electric: Circuit Breakers
- Sewer: Private Sewer
- Utilities for property: Cable
Community & neighborhood
Location
- Region: Stratham
Price history
| Date | Event | Price |
|---|---|---|
| 10/25/2023 | Sold | $570,805-0.7%$285/sqft |
Source: | ||
| 9/5/2023 | Contingent | $575,000$288/sqft |
Source: | ||
| 8/21/2023 | Listed for sale | $575,000+45.6%$288/sqft |
Source: | ||
| 4/15/2020 | Sold | $395,000+2.6%$198/sqft |
Source: | ||
| 2/17/2020 | Pending sale | $384,900$192/sqft |
Source: RE/MAX On the Move #4793505 Report a problem | ||
Public tax history
Tax history is unavailable.
Find assessor info on the county website
Neighborhood: 03885
Nearby schools
GreatSchools rating
- 7/10Stratham Memorial SchoolGrades: PK-5Distance: 2.7 mi
- 7/10Cooperative Middle SchoolGrades: 6-8Distance: 1 mi
- 8/10Exeter High SchoolGrades: 9-12Distance: 6 mi
Schools provided by the listing agent
- Elementary: Stratham Memorial School
- Middle: Cooperative Middle School
- High: Exeter High School
- District: Exeter School District SAU #16
Source: PrimeMLS. This data may not be complete. We recommend contacting the local school district to confirm school assignments for this home.
Get a cash offer in 3 minutes
Find out how much your home could sell for in as little as 3 minutes with a no-obligation cash offer.
Estimated market value
$647,600
