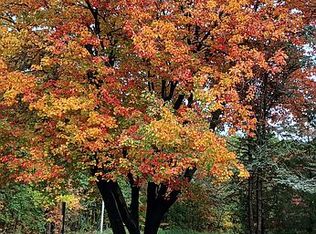Welcome Home! This traditional center entrance colonial is nestled on a cul-de-sac in the desirable East Hill neighborhood & Lincoln school district. You're sure to love this location so close to Winchester Center, Commuter Rail, Middlesex Fells trails, schools, & easy access to Rt. 93. With the perfect blend of inviting charm & fantastic location, this sun-filled home features a spacious eat-in kitchen which opens into a large family room w/ access to a private deck, perfect for outdoor entertaining. First floor also features an entertaining sized dining room & front to back fireplaced living room which leads to a private screened in porch overlooking mature plantings. Second floor offers 4 corner bedrooms, family bath & a master suite w/ plenty of closet space. Beautifully renovated lower level includes a recreation room w/ a walk-in closet, a bonus room, perfect for a home office, & a bathroom. Spacious yard complete with new shed & secret side garden. Don't miss out!
This property is off market, which means it's not currently listed for sale or rent on Zillow. This may be different from what's available on other websites or public sources.
