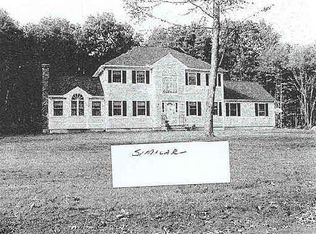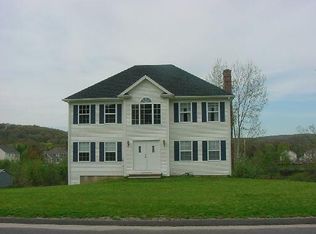THE PHOTOS DON'T LIE! This home has the curb appeal, condition and location you're looking for. You'll love rolling into the circular driveway, right up to the front door of this spacious and open 3-bedroom, 2.5 bathroom Colonial. If great flow and a bright, airy feeling are on your list of priorities, you must come visit! Kitchen gives you lots of counter top work space and plenty of storage, along with newer appliances (including double oven) and hardwood flooring. That same gleaming hardwood runs throughout the entire main level including the living room with propane fireplace, family room and dining area that's big enough to accommodate the largest dining sets. Bedrooms are all good size, with generous closet space (big walk-in closet in Master), new carpeting and ceiling fans in each room. Laundry is on upper level - super convenient! Finished space in the lower level allows for some workout or office space, and walks out to patio area in the back yard. Lots of fresh paint throughout this very clean and neat home! Professional landscaping (including an irrigation system) here is stunning, while the picturesque pond in back creates a serene setting (no flood insurance required). Extras include attic storage via pulldown staircase, generator transfer switch, central vac, Nest thermostats. Mechanically excellent (roof heating etc) and public utilities are a winner! Perfect Route 8/84/63/69/42 commute, Region 16 Schools too! Better hurry!
This property is off market, which means it's not currently listed for sale or rent on Zillow. This may be different from what's available on other websites or public sources.


