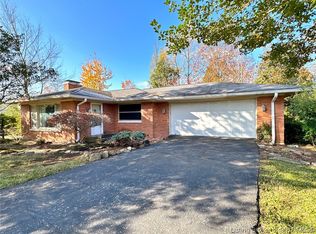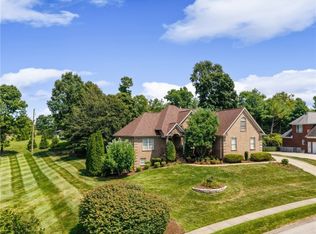Great home located in the well established Altawood Subdivision. This home has so much potential and can be made into your dream home. This 4 bedroom, 3 full bath home has over 2700 square feet on the main level. Begin by walking into the vaulted ceiling great room that features a stone fireplace and stone water feature. There is a nice sized eat in kitchen, additional family room and 1st floor laundry. The Master Suite is 2 tiered with its own fireplace and on-suite. The home is situated on over 1 acre and boast an outdoor covered patio area that is something to see. There is a partially finished basement, with plenty of additional storage and it also has a lower level utility garage. The home will have either a new septic system installed or will be connected to the sewer system. Seller is a licensed real estate agent. Call/text to schedule a showing today.
This property is off market, which means it's not currently listed for sale or rent on Zillow. This may be different from what's available on other websites or public sources.


