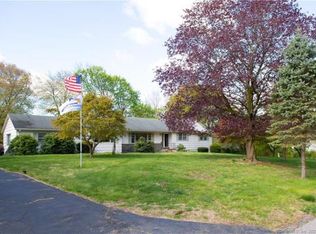This exceptional, 4 BR, 2.5 Bth, 2900+ sf home will dazzle you as soon as you step inside. Every inch of the interior has been painstakingly redesigned and remodeled by the current owners. Stunning kitchen w/ quartz countertops, marble herringbone backsplash, warm Grey cabinetry & 8' x 4' center island has full view of the spacious LR w/ newly vaulted ceilings, bow window & fplc. Formal DR. Beautiful Master BR Suite w/ inviting Bath. Large main level Fam. Rm. overlooks the huge, level backyard. Features of this special home also incl; New Lennox Gas Furnace & A/C plus all new ductwork, hot water heater, all light fixtures including 100+ LED recessed lights, new electrical panel & sub-panel, newly refinished hardwood floors, mudroom w/ 1/2 Bath & Bosch W/D. Rebuilt deck and replaced all interior doors/hinges. 2 car attached garage w/ new doors & openers. This home will not disappoint! *Pls note: Field Card Inaccurate. In the process of getting it corrected. All c/o's will be in place prior to closing.
This property is off market, which means it's not currently listed for sale or rent on Zillow. This may be different from what's available on other websites or public sources.

