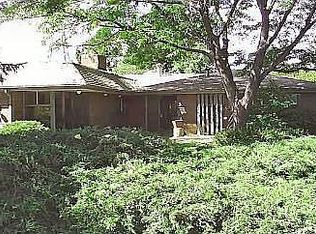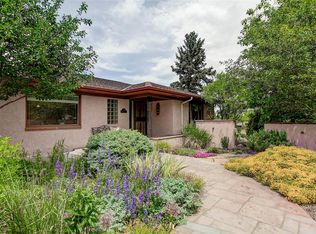36 Hillside Drive in Paramount Heights is located at the top of a hill in the highly sought after Applewood area of Wheat Ridge. The original architect thoughtfully positioned this modest 1954 Mid Century ranch style house to take advantage of the surrounding environment, embracing the indoor to outdoor concept. From inside you'll have picturesque views of mountain peaks, as well as the stunning sunrise and sunset. Night brings views of the Arvada city lights. The dynamic living space is further brought to life by its openness and intelligent use of glass, mirror, and light. Original details such as the Terrazzo entry floor, symmetrical brick double fireplace, cantilevered soffits, and large covered patio instill a sense of history and bestow a feeling of comfort. The updated kitchen and bathrooms are simple, solid, and modern. In back you have ample room for outdoor entertainment. The nearly half acre lot makes it ideal for an addition or for the construction of outbuildings.
This property is off market, which means it's not currently listed for sale or rent on Zillow. This may be different from what's available on other websites or public sources.

