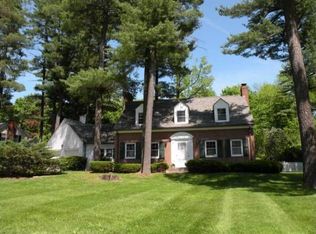Closed
Listed by:
Jessica Bridge,
Element Real Estate Cell:802-233-9817
Bought with: Polli Properties
$1,072,500
36 Hillcrest Road, Burlington, VT 05401
3beds
2,540sqft
Single Family Residence
Built in 1938
0.47 Acres Lot
$1,142,300 Zestimate®
$422/sqft
$4,119 Estimated rent
Home value
$1,142,300
$1.06M - $1.23M
$4,119/mo
Zestimate® history
Loading...
Owner options
Explore your selling options
What's special
This stately Hill Section Colonial is located on one of Burlington’s most picturesque streets. Every space is warm, inviting, and filled with light. Updates over the years have been performed with exquisite attention to detail. A 1997 renovation/expansion added a mudroom entry and a bright, open kitchen/dining/living space: the heart of the home, perfect for gathering. The chef’s kitchen includes a Wolf range and limestone island, and the adjacent dining area sits in a huge bay window facing the back yard & gardens. A vaulted-ceilinged living space (sunroom) has tall French doors opening onto the patio. The original section of the home includes a living room with custom built-ins, a flexible formal dining room or study, a powder room, and a cozy 3-season ‘Garden Room’. 3 bright bedrooms & 2 full baths are on the 2nd floor, including a Primary Bedroom with walk-in closet and an updated, modern Primary Bath. This home sits back from the street on an absolutely stunning private lot. A major landscape/hardscape renovation in 2012 transformed the property. The driveway was widened and replaced with brick. The stone patio was expanded and stone walls were built, creating an open, level lawn area surrounded by soaring trees. Thoughtfully placed perennials bloom throughout the warmer months. The home needs to be experienced to be truly appreciated; the feeling of the space and the grounds is what makes it truly special. This home has been cherished by its current owner, and it shows.
Zillow last checked: 8 hours ago
Listing updated: March 27, 2023 at 01:22pm
Listed by:
Jessica Bridge,
Element Real Estate Cell:802-233-9817
Bought with:
Elise Polli
Polli Properties
Source: PrimeMLS,MLS#: 4941603
Facts & features
Interior
Bedrooms & bathrooms
- Bedrooms: 3
- Bathrooms: 3
- Full bathrooms: 1
- 3/4 bathrooms: 1
- 1/2 bathrooms: 1
Heating
- Natural Gas, Hot Water, Zoned, Radiant Floor, Radiator
Cooling
- None
Appliances
- Included: Dishwasher, Disposal, Dryer, Range Hood, Gas Range, Refrigerator, Washer, Domestic Water Heater, Natural Gas Water Heater, Water Heater off Boiler
Features
- Kitchen/Dining, Living/Dining, Natural Light, Natural Woodwork, Other, Indoor Storage, Vaulted Ceiling(s), Walk-In Closet(s)
- Flooring: Slate/Stone, Tile, Wood
- Windows: Blinds
- Basement: Bulkhead,Concrete,Partial,Interior Stairs,Storage Space,Sump Pump,Unfinished,Interior Entry
- Attic: Attic with Hatch/Skuttle
- Has fireplace: Yes
- Fireplace features: Wood Burning
Interior area
- Total structure area: 4,290
- Total interior livable area: 2,540 sqft
- Finished area above ground: 2,540
- Finished area below ground: 0
Property
Parking
- Total spaces: 1
- Parking features: Brick/Pavers, Driveway, Garage, Off Street, On Street, Attached
- Garage spaces: 1
- Has uncovered spaces: Yes
Accessibility
- Accessibility features: 1st Floor 1/2 Bathroom, Bathroom w/Step-in Shower, Bathroom w/Tub, Hard Surface Flooring, Paved Parking
Features
- Levels: Two
- Stories: 2
- Patio & porch: Patio
- Exterior features: Garden
- Fencing: Partial
- Frontage length: Road frontage: 110
Lot
- Size: 0.47 Acres
- Features: Landscaped, Trail/Near Trail, In Town, Near Country Club, Near Golf Course, Near Paths, Near Shopping, Neighborhood, Near Public Transit, Near Hospital
Details
- Parcel number: 11403519054
- Zoning description: Residential - Low Density
Construction
Type & style
- Home type: SingleFamily
- Architectural style: Colonial
- Property subtype: Single Family Residence
Materials
- Wood Frame, Cedar Exterior, Clapboard Exterior
- Foundation: Concrete, Slab w/ Frost Wall
- Roof: Architectural Shingle
Condition
- New construction: No
- Year built: 1938
Utilities & green energy
- Electric: 200+ Amp Service, Circuit Breakers
- Sewer: Public Sewer
- Utilities for property: Cable Available, Phone Available
Community & neighborhood
Security
- Security features: Smoke Detector(s)
Location
- Region: Burlington
Other
Other facts
- Road surface type: Paved
Price history
| Date | Event | Price |
|---|---|---|
| 3/27/2023 | Sold | $1,072,500-0.2%$422/sqft |
Source: | ||
| 2/28/2023 | Contingent | $1,075,000$423/sqft |
Source: | ||
| 2/22/2023 | Price change | $1,075,000-10%$423/sqft |
Source: | ||
| 1/25/2023 | Listed for sale | $1,195,000+49.6%$470/sqft |
Source: | ||
| 4/22/2010 | Listing removed | $799,000$315/sqft |
Source: Lang McLaughry Spera #2906542 Report a problem | ||
Public tax history
| Year | Property taxes | Tax assessment |
|---|---|---|
| 2024 | -- | $748,000 |
| 2023 | -- | $748,000 |
| 2022 | -- | $748,000 |
Find assessor info on the county website
Neighborhood: 05401
Nearby schools
GreatSchools rating
- 8/10Champlain SchoolGrades: PK-5Distance: 0.6 mi
- 7/10Edmunds Middle SchoolGrades: 6-8Distance: 1 mi
- 7/10Burlington Senior High SchoolGrades: 9-12Distance: 2.9 mi
Schools provided by the listing agent
- District: Burlington School District
Source: PrimeMLS. This data may not be complete. We recommend contacting the local school district to confirm school assignments for this home.
Get pre-qualified for a loan
At Zillow Home Loans, we can pre-qualify you in as little as 5 minutes with no impact to your credit score.An equal housing lender. NMLS #10287.
