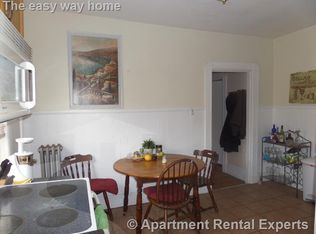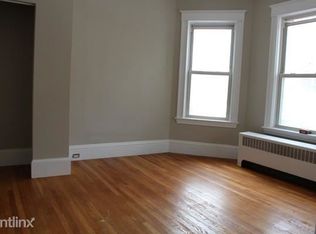Sold for $1,950,000
$1,950,000
36 Highland Rd, Somerville, MA 02144
3beds
2,926sqft
Single Family Residence
Built in 1920
3,520 Square Feet Lot
$1,973,900 Zestimate®
$666/sqft
$4,631 Estimated rent
Home value
$1,973,900
$1.84M - $2.13M
$4,631/mo
Zestimate® history
Loading...
Owner options
Explore your selling options
What's special
Highland Rd is known and loved for its wide median strip of grass and lg Col. Revival style homes. From the roomy front porch, original oak door w/stnd glass sidelights opens to beautiful foyer w/tin ceiling, bay windows w/stnd glass, hall closet, wd fl. LR features cove ceiling w/ctr medallion and French pocket doors to DR w/ tin ceiling. Spacious kitchen has tiled floor, ample light wd cabinets, ss appliances, multi windows, solid surface cntrs, tile bksplash, built-in desk, and backstair. Hall off kitchen leads to 1/2 bath and door to yd + bsmt. Front stair leads to 3 bdrms, linen clst, and full spa bath w/separate tub and walk-in shower. The entire top fl is a stunning flex space (bdrm/family room/studio) w/cathedral ceiling, electronic skylights, and ceiling fans. Cntrl air. Fenced yd has lg patio, curved retaining wall, perennials, garage, and tall gate to long driveway. W/d in bsmt. Walk to 2 RedLine + 2 GLX stops, bike path, Lex. Park, shops, eateries, theaters, universities.
Zillow last checked: 8 hours ago
Listing updated: October 17, 2025 at 03:20pm
Listed by:
Thalia C. Tringo 617-513-1967,
Thalia Tringo & Associates Real Estate, Inc. 617-616-5091
Bought with:
Chuck Silverston Team
Gibson Sotheby's International Realty
Source: MLS PIN,MLS#: 73408761
Facts & features
Interior
Bedrooms & bathrooms
- Bedrooms: 3
- Bathrooms: 2
- Full bathrooms: 1
- 1/2 bathrooms: 1
Primary bedroom
- Features: Flooring - Wood
- Level: Second
- Area: 221
- Dimensions: 13 x 17
Bedroom 2
- Features: Ceiling Fan(s), Flooring - Wood
- Level: Second
- Area: 208
- Dimensions: 13 x 16
Bedroom 3
- Features: Flooring - Wood
- Level: Second
- Area: 156
- Dimensions: 12 x 13
Bathroom 1
- Features: Bathroom - Half
- Level: First
- Area: 20
- Dimensions: 5 x 4
Bathroom 2
- Features: Bathroom - Tiled With Tub, Bathroom - With Shower Stall, Flooring - Stone/Ceramic Tile
- Level: Second
- Area: 105
- Dimensions: 7 x 15
Dining room
- Features: Flooring - Wood
- Level: First
- Area: 208
- Dimensions: 16 x 13
Family room
- Features: Skylight, Cathedral Ceiling(s), Ceiling Fan(s), Flooring - Wood, Open Floorplan, Lighting - Overhead
- Level: Third
- Area: 425
- Dimensions: 25 x 17
Kitchen
- Features: Flooring - Stone/Ceramic Tile, Window(s) - Picture, Countertops - Stone/Granite/Solid, Recessed Lighting, Stainless Steel Appliances, Gas Stove
- Level: First
- Area: 228
- Dimensions: 12 x 19
Living room
- Features: Flooring - Wood, French Doors
- Level: First
- Area: 224
- Dimensions: 14 x 16
Heating
- Forced Air, Hot Water, Natural Gas
Cooling
- Central Air
Appliances
- Included: Tankless Water Heater, Range, Dishwasher, Microwave, Refrigerator, Washer, Dryer, Range Hood
- Laundry: In Basement
Features
- Countertops - Stone/Granite/Solid, Lighting - Pendant, Entrance Foyer
- Flooring: Wood, Tile, Flooring - Wood
- Doors: Storm Door(s)
- Windows: Stained Glass, Insulated Windows
- Basement: Full,Interior Entry,Sump Pump,Concrete,Unfinished
- Has fireplace: No
Interior area
- Total structure area: 2,926
- Total interior livable area: 2,926 sqft
- Finished area above ground: 2,926
- Finished area below ground: 0
Property
Parking
- Total spaces: 4
- Parking features: Detached, Off Street, Paved
- Garage spaces: 1
- Uncovered spaces: 3
Features
- Patio & porch: Porch
- Exterior features: Porch, Fenced Yard, Garden
- Fencing: Fenced
Lot
- Size: 3,520 sqft
- Features: Other
Details
- Parcel number: M:28 B:C L:11,751044
- Zoning: NR
Construction
Type & style
- Home type: SingleFamily
- Architectural style: Colonial Revival
- Property subtype: Single Family Residence
Materials
- Foundation: Stone, Brick/Mortar
Condition
- Year built: 1920
Utilities & green energy
- Electric: Circuit Breakers, 200+ Amp Service
- Sewer: Public Sewer
- Water: Public
Green energy
- Energy efficient items: Thermostat
Community & neighborhood
Community
- Community features: Public Transportation, Shopping, Park, Walk/Jog Trails, Bike Path, Highway Access, T-Station, University
Location
- Region: Somerville
Price history
| Date | Event | Price |
|---|---|---|
| 10/17/2025 | Sold | $1,950,000-9.3%$666/sqft |
Source: MLS PIN #73408761 Report a problem | ||
| 8/23/2025 | Contingent | $2,150,000$735/sqft |
Source: MLS PIN #73408761 Report a problem | ||
| 8/7/2025 | Price change | $2,150,000-4.4%$735/sqft |
Source: MLS PIN #73408761 Report a problem | ||
| 7/24/2025 | Listed for sale | $2,250,000+192.6%$769/sqft |
Source: MLS PIN #73408761 Report a problem | ||
| 8/30/2019 | Listing removed | $2,800$1/sqft |
Source: RE/MAX Destiny Report a problem | ||
Public tax history
| Year | Property taxes | Tax assessment |
|---|---|---|
| 2025 | $20,120 +7.4% | $1,844,200 +3.6% |
| 2024 | $18,728 +7.6% | $1,780,200 +5.8% |
| 2023 | $17,398 +8% | $1,682,600 +6.4% |
Find assessor info on the county website
Neighborhood: Ball Square
Nearby schools
GreatSchools rating
- 8/10Benjamin G. Brown SchoolGrades: K-5Distance: 0.1 mi
- 7/10John F. Kennedy Elementary SchoolGrades: PK-8Distance: 0.5 mi
- 6/10Somerville High SchoolGrades: 9-12Distance: 1.1 mi
Get a cash offer in 3 minutes
Find out how much your home could sell for in as little as 3 minutes with a no-obligation cash offer.
Estimated market value$1,973,900
Get a cash offer in 3 minutes
Find out how much your home could sell for in as little as 3 minutes with a no-obligation cash offer.
Estimated market value
$1,973,900

