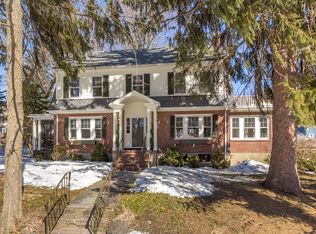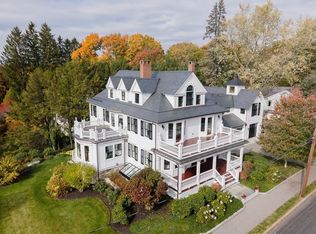Sold for $1,790,000
$1,790,000
36 Highland Ave, Lexington, MA 02421
4beds
3,135sqft
Single Family Residence
Built in 1920
0.27 Acres Lot
$1,996,600 Zestimate®
$571/sqft
$5,851 Estimated rent
Home value
$1,996,600
$1.86M - $2.18M
$5,851/mo
Zestimate® history
Loading...
Owner options
Explore your selling options
What's special
LOCATION! Rare opportunity to live in one of Lexington’s most beautiful and coveted neighborhoods, Munroe Hill. Proudly sited on a lovely corner lot surrounded by lush gardens, this handsome four bedroom 2.5 bath brick Colonial represents the best of New England charm & character. A perfect combination of exquisite indoor & outdoor living spaces ensures comfort & beauty throughout every season. Generous sized rooms over four levels are filled w/natural light & exceptional features, including: hardwood floors, high ceilings, front to back fireplaced living room, formal dining room, gorgeous chef’s kitchen w/ granite counters, professional gas range, custom cabinets, covered deck for outdoor dining, stone patio, large primary suite w/updated bath & walk-in closet, third floor teen suite & lower level playroom. This superb property is move-in ready, enjoy neighborhood tennis courts, stroll to Lex Center amenities, conservation trails, schools, & Bikeway. Shown by Apt. OH Fri. Sat. & Sun
Zillow last checked: 8 hours ago
Listing updated: June 04, 2023 at 06:50am
Listed by:
Coleman Group 617-548-3987,
William Raveis R.E. & Home Services 781-861-9600,
Charla Coleman 978-771-9453
Bought with:
Alina Wang
Coldwell Banker Realty - Lexington
Source: MLS PIN,MLS#: 73104304
Facts & features
Interior
Bedrooms & bathrooms
- Bedrooms: 4
- Bathrooms: 3
- Full bathrooms: 2
- 1/2 bathrooms: 1
Primary bedroom
- Features: Bathroom - Full, Walk-In Closet(s), Flooring - Hardwood, Deck - Exterior, Lighting - Sconce, Lighting - Pendant
- Level: Second
- Area: 247
- Dimensions: 13 x 19
Bedroom 2
- Features: Ceiling Fan(s), Closet, Flooring - Hardwood, Lighting - Overhead
- Level: Second
- Area: 143
- Dimensions: 13 x 11
Bedroom 3
- Features: Ceiling Fan(s), Closet, Flooring - Hardwood, Lighting - Overhead
- Level: Second
- Area: 156
- Dimensions: 13 x 12
Bedroom 4
- Features: Vaulted Ceiling(s), Flooring - Hardwood, Lighting - Overhead
- Level: Third
- Area: 182
- Dimensions: 13 x 14
Primary bathroom
- Features: Yes
Bathroom 1
- Features: Bathroom - Half, Flooring - Hardwood, Lighting - Sconce, Lighting - Overhead, Pedestal Sink
- Level: First
- Area: 20
- Dimensions: 4 x 5
Bathroom 2
- Features: Bathroom - Full, Bathroom - Tiled With Shower Stall, Flooring - Stone/Ceramic Tile, Recessed Lighting, Lighting - Sconce, Lighting - Overhead
- Level: Second
- Area: 42
- Dimensions: 7 x 6
Bathroom 3
- Features: Bathroom - Full, Bathroom - Tiled With Tub & Shower, Recessed Lighting, Wainscoting, Lighting - Sconce, Lighting - Overhead, Pedestal Sink
- Level: Second
- Area: 54
- Dimensions: 9 x 6
Dining room
- Features: Flooring - Hardwood, French Doors, Deck - Exterior, Exterior Access, Wainscoting, Lighting - Pendant, Crown Molding
- Level: First
- Area: 195
- Dimensions: 13 x 15
Family room
- Features: Closet, Flooring - Wall to Wall Carpet, Exterior Access, Recessed Lighting
- Level: Basement
- Area: 506
- Dimensions: 22 x 23
Kitchen
- Features: Flooring - Hardwood, Countertops - Stone/Granite/Solid, Breakfast Bar / Nook, Exterior Access, Recessed Lighting, Peninsula, Lighting - Pendant
- Level: First
- Area: 198
- Dimensions: 18 x 11
Living room
- Features: Flooring - Hardwood, French Doors, Recessed Lighting, Crown Molding
- Level: First
- Area: 325
- Dimensions: 13 x 25
Heating
- Central, Baseboard, Hot Water, Natural Gas
Cooling
- Window Unit(s), None
Appliances
- Included: Gas Water Heater, Water Heater, Range, Dishwasher, Disposal, Microwave, Refrigerator, Washer, Dryer, Range Hood
- Laundry: In Basement, Gas Dryer Hookup
Features
- Recessed Lighting, Crown Molding, Window Seat, Sun Room, Mud Room, Walk-up Attic, High Speed Internet
- Flooring: Tile, Carpet, Hardwood, Flooring - Hardwood, Flooring - Stone/Ceramic Tile
- Doors: Insulated Doors, French Doors
- Windows: Storm Window(s), Screens
- Basement: Full,Partially Finished,Interior Entry,Sump Pump
- Number of fireplaces: 1
- Fireplace features: Living Room
Interior area
- Total structure area: 3,135
- Total interior livable area: 3,135 sqft
Property
Parking
- Total spaces: 8
- Parking features: Detached, Garage Door Opener, Off Street, Paved
- Garage spaces: 2
- Uncovered spaces: 6
Accessibility
- Accessibility features: No
Features
- Patio & porch: Deck - Roof, Patio, Covered
- Exterior features: Deck - Roof, Patio, Covered Patio/Deck, Rain Gutters, Screens, Garden
- Frontage length: 110.00
Lot
- Size: 0.27 Acres
- Features: Corner Lot
Details
- Parcel number: 551950
- Zoning: RS
Construction
Type & style
- Home type: SingleFamily
- Architectural style: Colonial
- Property subtype: Single Family Residence
Materials
- Frame, Brick
- Foundation: Stone
- Roof: Shingle
Condition
- Year built: 1920
Utilities & green energy
- Electric: 200+ Amp Service
- Sewer: Public Sewer
- Water: Public
- Utilities for property: for Gas Range, for Electric Oven, for Gas Dryer
Green energy
- Energy efficient items: Thermostat
Community & neighborhood
Community
- Community features: Public Transportation, Shopping, Pool, Tennis Court(s), Park, Walk/Jog Trails, Golf, Medical Facility, Laundromat, Bike Path, Conservation Area, Highway Access, House of Worship, Private School, Public School
Location
- Region: Lexington
Other
Other facts
- Listing terms: Contract
Price history
| Date | Event | Price |
|---|---|---|
| 6/2/2023 | Sold | $1,790,000+5.6%$571/sqft |
Source: MLS PIN #73104304 Report a problem | ||
| 5/2/2023 | Pending sale | $1,695,000$541/sqft |
Source: | ||
| 5/2/2023 | Contingent | $1,695,000$541/sqft |
Source: MLS PIN #73104304 Report a problem | ||
| 4/27/2023 | Listed for sale | $1,695,000+106.3%$541/sqft |
Source: MLS PIN #73104304 Report a problem | ||
| 9/14/2001 | Sold | $821,500+69.8%$262/sqft |
Source: Public Record Report a problem | ||
Public tax history
| Year | Property taxes | Tax assessment |
|---|---|---|
| 2025 | $21,182 -0.9% | $1,732,000 -0.7% |
| 2024 | $21,376 -0.5% | $1,745,000 +5.6% |
| 2023 | $21,489 +6.1% | $1,653,000 +12.6% |
Find assessor info on the county website
Neighborhood: 02421
Nearby schools
GreatSchools rating
- 9/10Maria Hastings Elementary SchoolGrades: K-5Distance: 1.7 mi
- 9/10Wm Diamond Middle SchoolGrades: 6-8Distance: 1.6 mi
- 10/10Lexington High SchoolGrades: 9-12Distance: 0.6 mi
Schools provided by the listing agent
- Elementary: Hastings
- Middle: Diamond
- High: Lhs
Source: MLS PIN. This data may not be complete. We recommend contacting the local school district to confirm school assignments for this home.
Get a cash offer in 3 minutes
Find out how much your home could sell for in as little as 3 minutes with a no-obligation cash offer.
Estimated market value$1,996,600
Get a cash offer in 3 minutes
Find out how much your home could sell for in as little as 3 minutes with a no-obligation cash offer.
Estimated market value
$1,996,600

