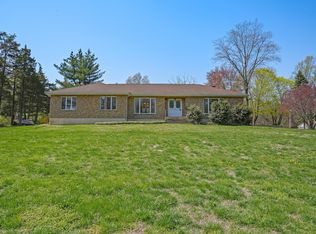Sold for $875,000 on 03/10/23
$875,000
36 High Ridge Road, Easton, CT 06612
4beds
2,006sqft
Single Family Residence
Built in 1950
1.01 Acres Lot
$976,800 Zestimate®
$436/sqft
$5,109 Estimated rent
Home value
$976,800
$918,000 - $1.04M
$5,109/mo
Zestimate® history
Loading...
Owner options
Explore your selling options
What's special
Simply Charming! Incredible opportunity in LOWER EASTON. Quintessential cottage style home nestled on level acre with gorgeous gardens, stone front and welcoming front porch. INCREDIBLY SPACIOUS HOME, beautifully renovated with high-end millwork and finishes throughout. Generously sized living room with fireplace and large windows overlooking the lush gardens. Fantastic renovated kitchen with breakfast bar opens to dining room making entertaining seamless. Glass door in kitchen also opens to stone patio overlooking expansive property. 1st FLOOR BEDROOM with adjacent office and full bath could easily be re-imagined into 1st floor primary bedroom. 2nd floor primary bedroom with vaulted ceilings has an amazing view of the lovely back property and gorgeous pergola. 2 additional bedrooms, full bath, and many built-ins complete the 2nd floor. Great finished lower level is perfect for playroom, rec room or gym. Unfinished bonus space above the garage offers endless possibilities. MANY UPDATES! Incredible outdoor space includes inviting stone patio with pergola and stone firepit with seating area. Excellent top ranked schools. Ideal lower Easton location ensures you are just minutes to highway, restaurants, and shops!
Zillow last checked: 8 hours ago
Listing updated: August 07, 2023 at 12:54pm
Listed by:
Katie O'Grady & Consultants Team,
Katie O'Grady 203-913-7777,
Compass Connecticut, LLC 203-489-6499
Bought with:
Monika Filipek, RES.0810468
William Raveis Real Estate
Source: Smart MLS,MLS#: 170543330
Facts & features
Interior
Bedrooms & bathrooms
- Bedrooms: 4
- Bathrooms: 3
- Full bathrooms: 3
Primary bedroom
- Features: Full Bath, Hardwood Floor, Vaulted Ceiling(s), Walk-In Closet(s)
- Level: Upper
Bedroom
- Features: Hardwood Floor
- Level: Main
Bedroom
- Features: Hardwood Floor
- Level: Upper
Bedroom
- Features: Hardwood Floor, Skylight
- Level: Upper
Dining room
- Features: Hardwood Floor
- Level: Main
Kitchen
- Features: Breakfast Bar, Granite Counters, Hardwood Floor
- Level: Main
Living room
- Features: Fireplace, Hardwood Floor
- Level: Main
Office
- Features: Bookcases, Hardwood Floor
- Level: Main
Rec play room
- Features: Built-in Features, Vinyl Floor
- Level: Lower
Heating
- Forced Air, Oil
Cooling
- Central Air
Appliances
- Included: Oven/Range, Microwave, Refrigerator, Dishwasher, Electric Water Heater
- Laundry: Main Level, Mud Room
Features
- Entrance Foyer
- Basement: Full
- Attic: Floored,Storage
- Number of fireplaces: 1
Interior area
- Total structure area: 2,006
- Total interior livable area: 2,006 sqft
- Finished area above ground: 2,006
Property
Parking
- Total spaces: 2
- Parking features: Attached
- Attached garage spaces: 2
Features
- Patio & porch: Patio, Porch
- Exterior features: Garden
Lot
- Size: 1.01 Acres
- Features: Level
Details
- Additional structures: Shed(s)
- Parcel number: 114686
- Zoning: R1
Construction
Type & style
- Home type: SingleFamily
- Architectural style: Cape Cod,Cottage
- Property subtype: Single Family Residence
Materials
- Vinyl Siding, Stone
- Foundation: Concrete Perimeter, Stone
- Roof: Wood
Condition
- New construction: No
- Year built: 1950
Utilities & green energy
- Sewer: Septic Tank
- Water: Public
Community & neighborhood
Community
- Community features: Library, Playground
Location
- Region: Easton
- Subdivision: Lower Easton
Price history
| Date | Event | Price |
|---|---|---|
| 3/10/2023 | Sold | $875,000+10.1%$436/sqft |
Source: | ||
| 2/7/2023 | Contingent | $795,000$396/sqft |
Source: | ||
| 1/8/2023 | Listed for sale | $795,000+42%$396/sqft |
Source: | ||
| 11/12/2019 | Sold | $560,000+2%$279/sqft |
Source: | ||
| 9/9/2019 | Listed for sale | $549,000+83%$274/sqft |
Source: William Raveis Real Estate #170232211 Report a problem | ||
Public tax history
| Year | Property taxes | Tax assessment |
|---|---|---|
| 2025 | $11,434 +4.9% | $368,830 |
| 2024 | $10,895 +2% | $368,830 |
| 2023 | $10,681 +5.9% | $368,830 +4% |
Find assessor info on the county website
Neighborhood: 06612
Nearby schools
GreatSchools rating
- 7/10Samuel Staples Elementary SchoolGrades: PK-5Distance: 1.4 mi
- 9/10Helen Keller Middle SchoolGrades: 6-8Distance: 0.6 mi
- 7/10Joel Barlow High SchoolGrades: 9-12Distance: 5.5 mi
Schools provided by the listing agent
- Elementary: Samuel Staples
- Middle: Helen Keller
- High: Joel Barlow
Source: Smart MLS. This data may not be complete. We recommend contacting the local school district to confirm school assignments for this home.

Get pre-qualified for a loan
At Zillow Home Loans, we can pre-qualify you in as little as 5 minutes with no impact to your credit score.An equal housing lender. NMLS #10287.
Sell for more on Zillow
Get a free Zillow Showcase℠ listing and you could sell for .
$976,800
2% more+ $19,536
With Zillow Showcase(estimated)
$996,336