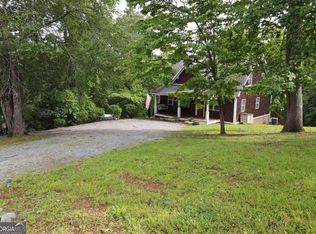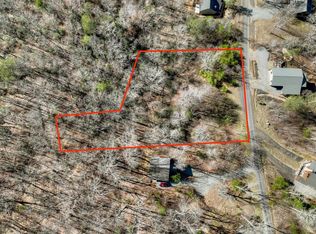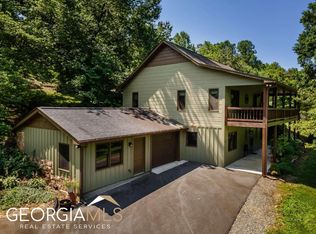Closed
$650,000
36 High Point Trl, Blue Ridge, GA 30513
3beds
3,000sqft
Single Family Residence
Built in 2018
0.7 Acres Lot
$684,000 Zestimate®
$217/sqft
$4,371 Estimated rent
Home value
$684,000
$575,000 - $814,000
$4,371/mo
Zestimate® history
Loading...
Owner options
Explore your selling options
What's special
: YOUR LUXURIOUS MOUNTAIN DREAM HOME AWAITS. Discover the epitome of mountain living in this luxurious, like new 3,000 sq ft, 3-bedroom, 3.5-bath cottage style home. Built in 2018, this unique CLOSE-TO-TOWN home is actually in the county (so no city taxes), YET WALKING DISTANCE TO THE SHOPS DOWNTOWN. Its high-quality construction with charming cedar-shake and stone trim makes for unbeatable curb appeal. It offers one-level living with the master bedroom on the main floor, and a master bath featuring a jetted tub, tile shower, and double vanities. You'll love the huge chef's kitchen with lots of light, and a large open great room with beamed ceilings and a freestanding gas stove fireplace. There's seating aplenty in the spacious dining alcove, with room for 4 more at the giant breakfast bar. Convenient laundry on the main floor and a half bath for your guests. 2 large bedrooms and bath upstairs. HVAC zones for 3 levels. Handsome wood floors add to the allure. The finished basement offers additional living space, including an office, full bath, and a large family/TV/game room with a mini kitchen and lots of storage. It's perfect for an in-law suite or rental. Step outside to enjoy the decks and a custom pergola with a fire pit, ideal for a fireside chat or toasting marshmallows. The terraced lawn and whole-house generator provide comfort and security. Located just one block from the Mineral Springs Walking Trail. A half-mile path winding through mountain greenery alongside a year-round creek. Vacation rentals are permitted, making this an ideal investment opportunity. DON'T MISS THIS PRISTINE GEM. Call the listing agent today to arrange a tour!
Zillow last checked: 8 hours ago
Listing updated: December 09, 2024 at 09:55am
Listed by:
Mark Engledow 7066327311,
Coldwell Banker High Country
Bought with:
Nathan Fitts, 216251
Nathan Fitts & Team
Source: GAMLS,MLS#: 10364073
Facts & features
Interior
Bedrooms & bathrooms
- Bedrooms: 3
- Bathrooms: 4
- Full bathrooms: 3
- 1/2 bathrooms: 1
- Main level bathrooms: 1
- Main level bedrooms: 1
Dining room
- Features: L Shaped, Separate Room
Kitchen
- Features: Breakfast Bar, Kitchen Island, Pantry
Heating
- Central, Electric, Heat Pump, Zoned
Cooling
- Ceiling Fan(s), Central Air, Electric, Heat Pump
Appliances
- Included: Dishwasher, Dryer, Electric Water Heater, Microwave, Oven/Range (Combo), Refrigerator, Stainless Steel Appliance(s), Washer
- Laundry: In Hall
Features
- Beamed Ceilings, Double Vanity, In-Law Floorplan, Master On Main Level, Separate Shower, Soaking Tub, Tile Bath, Walk-In Closet(s), Wet Bar
- Flooring: Hardwood, Laminate, Tile
- Windows: Double Pane Windows, Window Treatments
- Basement: Bath Finished,Daylight,Exterior Entry,Finished,Full,Interior Entry
- Number of fireplaces: 2
- Fireplace features: Gas Log, Living Room, Other
Interior area
- Total structure area: 3,000
- Total interior livable area: 3,000 sqft
- Finished area above ground: 1,900
- Finished area below ground: 1,100
Property
Parking
- Total spaces: 4
- Parking features: Off Street, Parking Pad
- Has uncovered spaces: Yes
Features
- Levels: Two
- Stories: 2
- Patio & porch: Deck, Patio, Screened
- Exterior features: Veranda
- Has spa: Yes
- Spa features: Bath
- Has view: Yes
- View description: Seasonal View
Lot
- Size: 0.70 Acres
- Features: Other, Sloped
- Residential vegetation: Partially Wooded
Details
- Parcel number: 0044 00902
- Special conditions: Covenants/Restrictions
- Other equipment: Satellite Dish
Construction
Type & style
- Home type: SingleFamily
- Architectural style: Bungalow/Cottage,Contemporary,Craftsman
- Property subtype: Single Family Residence
Materials
- Other, Rough-Sawn Lumber, Stone, Wood Siding
- Roof: Composition
Condition
- Resale
- New construction: No
- Year built: 2018
Utilities & green energy
- Electric: 220 Volts
- Sewer: Septic Tank
- Water: Public
- Utilities for property: Cable Available, Electricity Available, High Speed Internet, Propane
Community & neighborhood
Security
- Security features: Smoke Detector(s)
Community
- Community features: None
Location
- Region: Blue Ridge
- Subdivision: Mineral Springs Ridge
HOA & financial
HOA
- Has HOA: Yes
- HOA fee: $150 annually
- Services included: Other, Private Roads
Other
Other facts
- Listing agreement: Exclusive Right To Sell
- Listing terms: Cash,Conventional,FHA,VA Loan
Price history
| Date | Event | Price |
|---|---|---|
| 12/9/2024 | Sold | $650,000-7%$217/sqft |
Source: | ||
| 11/25/2024 | Pending sale | $698,900$233/sqft |
Source: NGBOR #407564 Report a problem | ||
| 11/7/2024 | Price change | $698,900-4.2%$233/sqft |
Source: NGBOR #407564 Report a problem | ||
| 10/7/2024 | Price change | $729,900-5.8%$243/sqft |
Source: NGBOR #407564 Report a problem | ||
| 9/27/2024 | Price change | $774,900-3%$258/sqft |
Source: NGBOR #407564 Report a problem | ||
Public tax history
| Year | Property taxes | Tax assessment |
|---|---|---|
| 2024 | $1,929 -13.1% | $210,524 -3.4% |
| 2023 | $2,221 -0.9% | $217,842 -1% |
| 2022 | $2,242 +32.7% | $219,964 +82.5% |
Find assessor info on the county website
Neighborhood: 30513
Nearby schools
GreatSchools rating
- 4/10Blue Ridge Elementary SchoolGrades: PK-5Distance: 1 mi
- 7/10Fannin County Middle SchoolGrades: 6-8Distance: 1.4 mi
- 4/10Fannin County High SchoolGrades: 9-12Distance: 0.6 mi
Schools provided by the listing agent
- Elementary: East Fannin
- Middle: Fannin County
- High: Fannin County
Source: GAMLS. This data may not be complete. We recommend contacting the local school district to confirm school assignments for this home.
Get pre-qualified for a loan
At Zillow Home Loans, we can pre-qualify you in as little as 5 minutes with no impact to your credit score.An equal housing lender. NMLS #10287.
Sell with ease on Zillow
Get a Zillow Showcase℠ listing at no additional cost and you could sell for —faster.
$684,000
2% more+$13,680
With Zillow Showcase(estimated)$697,680


