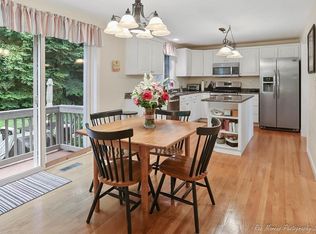Hidden Rd, it feels just that.. hidden from the hustle and bustle - yet conveniently close to everything. You have only 15 homes in this neighborhood, each with generous yards in between each. In need of single level living? This home will easily fit with an adjacent garage and a 1st floor den which could convert to a bedroom and first floor bath/laundry already in place. The walk out basement was thoughtfully designed with systems tucked in the corner and extra high ceilings - finishing this off will be a breeze!
This property is off market, which means it's not currently listed for sale or rent on Zillow. This may be different from what's available on other websites or public sources.
