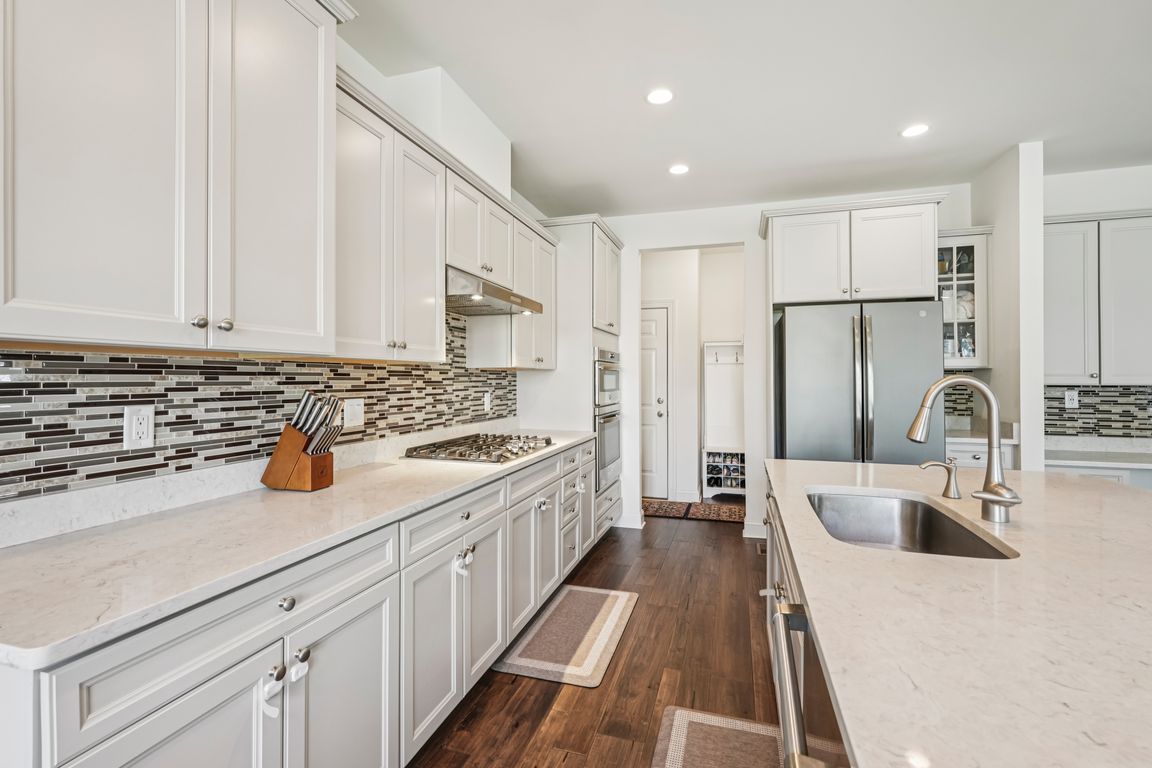
Under contract
$969,000
3beds
--sqft
36 Hickory Ct, Cedar Grove Twp., NJ 07009
3beds
--sqft
Townhouse
Built in 2020
48.26 Acres
2 Garage spaces
$537 monthly HOA fee
What's special
Welcome to the peak of stylish living at Hilltop at Cedar Grove!This exceptional Claremont end-unit townhome is in a prime location with close proximity to clubhouse and jitney to NYC. With a chic, modern vibe, it's designed for both comfort and wow-factor. Step into the sunlit two-story foyer, where soaring ceilings ...
- 11 days |
- 1,080 |
- 50 |
Source: GSMLS,MLS#: 3988638
Travel times
Living Room
Kitchen
Primary Bedroom
Zillow last checked: 11 hours ago
Listing updated: October 05, 2025 at 02:12am
Listed by:
Lauren Orsini 973-650-1683,
Bhhs Fox & Roach
Source: GSMLS,MLS#: 3988638
Facts & features
Interior
Bedrooms & bathrooms
- Bedrooms: 3
- Bathrooms: 3
- Full bathrooms: 2
- 1/2 bathrooms: 1
Primary bedroom
- Description: Full Bath, Walk-In Closet
Bedroom 1
- Level: Second
- Area: 320
- Dimensions: 20 x 16
Bedroom 2
- Level: Second
- Area: 165
- Dimensions: 15 x 11
Bedroom 3
- Level: Second
- Area: 143
- Dimensions: 13 x 11
Dining room
- Level: First
- Area: 121
- Dimensions: 11 x 11
Kitchen
- Features: Kitchen Island
- Level: First
- Area: 143
- Dimensions: 13 x 11
Living room
- Level: First
- Area: 368
- Dimensions: 23 x 16
Basement
- Features: Storage Room, Utility Room
Heating
- 1 Unit, Zoned, Natural Gas
Cooling
- 1 Unit, Zoned
Appliances
- Included: Gas Cooktop, Dishwasher, Dryer, Microwave, Refrigerator, Wall Oven(s) - Electric, Washer
Features
- High Ceilings, Walk-In Closet(s), Loft
- Flooring: Carpet, Tile, Wood
- Windows: Window Treatments
- Basement: Yes,Partially Finished,Full
- Number of fireplaces: 1
- Fireplace features: Gas, Living Room
- Common walls with other units/homes: End Unit,Townhouse-End Unit
Property
Parking
- Total spaces: 2
- Parking features: 1 Car Width, Asphalt
- Garage spaces: 2
Features
- Levels: Multi Floor Unit
- Patio & porch: Patio
- Has private pool: Yes
- Pool features: Outdoor Pool, Association
Lot
- Size: 48.26 Acres
- Dimensions: 48.256 AC
Details
- Parcel number: 1604000740000000380000
Construction
Type & style
- Home type: Townhouse
- Property subtype: Townhouse
- Attached to another structure: Yes
Materials
- Vinyl Siding
- Roof: Asphalt Shingle
Condition
- Year built: 2020
Utilities & green energy
- Gas: Gas-Natural
- Sewer: Public Sewer
- Water: Public
- Utilities for property: Electricity Connected, Natural Gas Connected
Community & HOA
Community
- Features: Clubhouse, Fitness Center
- Subdivision: Hilltop
HOA
- Has HOA: Yes
- Services included: Maintenance-Common Area, Maintenance Structure, Snow Removal, Trash
- HOA fee: $537 monthly
- Application fee: $1,611
Location
- Region: Cedar Grove
Financial & listing details
- Tax assessed value: $743,200
- Annual tax amount: $15,615
- Date on market: 9/25/2025
- Ownership type: Condominium
- Electric utility on property: Yes