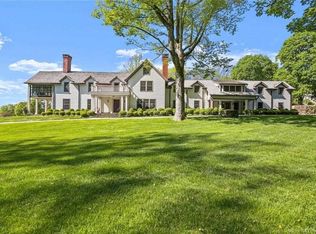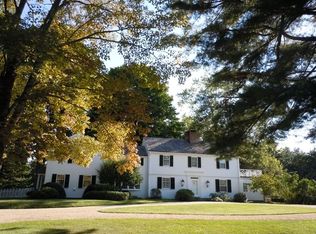Herrick House - The Former Estate of Art Collector, Melva Bucksbaum. This Magnificent Estate is an Art Collector's Paradise. The Main house, originally built in the 1920's has been completely renovated in 2007-2008 with top-quality craftsmanship throughout. The property consists of 7 buildings to include the main residence, a guest home, a caretaker's house with storage facility with security office above, pool with pool house and library, large utility garage, completely renovated log cabin and a state-of-the-art Museum called the 'Granary', all located on 51.08 acres in scenic Sharon, Connecticut. The Granary, is a 14,000 sq. ft. art gallery that offers 4 gallery viewing rooms, storage vaults, FE25 clean agent fire suppression system to protect the artwork, expansive security system with video surveillance, glass art transport elevator, Lufton lighting, commercial-grade geothermal heating system, water bug system, humidity system to keep art in its natural state with a regulated alarm system. The Granary is temperature controlled, so it could also be converted to be used for a wine collector, vehicle gallery, etc. This beautiful property offers stone entrances with automatic gates, stone walls, country gravel driveways, professionally manicured landscaping, apple orchard and fruit-bearing trees, chef's herb and vegetable garden, courtyard with lighted flagstone walking paths, meadows with rolling fields and untouched land to maintain its natural beauty. Very Special Property! Herrick House & the Granary Art Gallery - The Former Estate of Art Collector Melva Bucksbaum gets $3 Million Price Reduction! Total Rooms including bedrooms and bathrooms in the Main House, Cottage, Guest House and Log Cabin are 35 rooms all together, 11 bedrooms, 11 full bathrooms and 2 half bathrooms. Square footage does not include the pool house, barn or the Granary.,InteriorFeatures:Beamed Ceilings,Gas Stove Connection,Walk-In Closets,Washer Connection,Electric Dryer Connection,French Doors,OTHERROOMS:Workshop,In-Law,Laundry/Util. Room,FLOORING:Slate,Wood,FOUNDATION:Concrete,APPLIANCES:Water Softener,EQUIPMENT:Smoke Detectors,ExteriorFeatures:Landscaped,Outside Lighting,ROOF:Wood Shingles,Heating:Zoned Additional Information: Amenities:Guest Quarters,
This property is off market, which means it's not currently listed for sale or rent on Zillow. This may be different from what's available on other websites or public sources.

