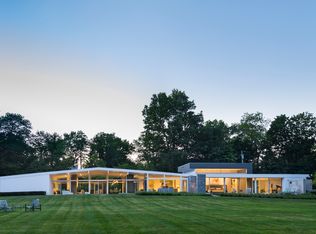As featured in the current holiday edition of Connecticut Cottages & Gardens Magazine and custom designed by internationally acclaimed architect Richard Moison, 36 Hemlock Hill personifies high design and luxurious comfort in a country settling. Located on one of New Canaan's most sought after streets, this lovely French Normandy style residence provides the best of private estate living while being less than two miles from the village. Four finished levels feature an elegant home office, custom designed media room, home gym, heated pool, spa and newly constructed fire pit making this the perfect place to retreat to at any time of the year.
This property is off market, which means it's not currently listed for sale or rent on Zillow. This may be different from what's available on other websites or public sources.
