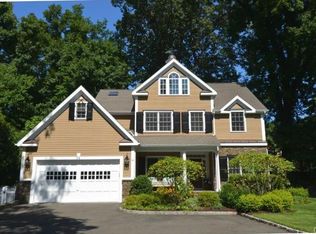Sold for $3,350,000
$3,350,000
36 Hearthstone Dr, Riverside, CT 06878
5beds
4,271sqft
Residential, Single Family Residence
Built in 2002
0.4 Acres Lot
$4,032,100 Zestimate®
$784/sqft
$20,329 Estimated rent
Home value
$4,032,100
$3.71M - $4.39M
$20,329/mo
Zestimate® history
Loading...
Owner options
Explore your selling options
What's special
The Riverside home you have been waiting for! Set back privately on .40 acres minutes to schools, train and Binney Park, this sunny five-bedroom Colonial features tall ceilings, open floor plan and hardwood floors. Ideal layout for modern living as formal rooms flow easily into casual spaces with French doors to large terrace perfect for indoor/outdoor entertaining. Bright, newly renovated gourmet eat-in kitchen expands into fabulous family room with fireplace. Second level has 5 bedrooms including primary suite with walk-in closet. All baths have been beautifully updated. Third floor is amazing flex space now used as an office and gym. Spacious finished lower level includes rec room, full bathroom and abundant storage. The oversized property allows for fun times around the firepit, open lawn for play and expansive stone patio for dining under the stars. Attached 2 car garage. A unique opportunity for turn key living in coveted neighborhood. Riverside/Eastern school district.
Zillow last checked: 8 hours ago
Listing updated: August 26, 2024 at 09:56pm
Listed by:
Jose Cuartas 203-921-6154,
Houlihan Lawrence
Bought with:
Compass Connecticut, LLC
Source: Greenwich MLS, Inc.,MLS#: 118414
Facts & features
Interior
Bedrooms & bathrooms
- Bedrooms: 5
- Bathrooms: 5
- Full bathrooms: 4
- 1/2 bathrooms: 1
Heating
- Natural Gas, Forced Air
Cooling
- Central Air
Appliances
- Laundry: Laundry Room
Features
- Kitchen Island, Entrance Foyer, Pantry, Wired for Data
- Windows: Double Pane Windows
- Basement: Finished,Full
- Number of fireplaces: 1
Interior area
- Total structure area: 4,271
- Total interior livable area: 4,271 sqft
Property
Parking
- Total spaces: 2
- Parking features: Garage Door Opener
- Garage spaces: 2
Features
- Patio & porch: Terrace
Lot
- Size: 0.40 Acres
- Features: Level, Stone Wall
Details
- Parcel number: 052636/S
- Zoning: R-12
Construction
Type & style
- Home type: SingleFamily
- Architectural style: Colonial
- Property subtype: Residential, Single Family Residence
Materials
- Clapboard, Stone
- Roof: Asphalt
Condition
- Year built: 2002
- Major remodel year: 2020
Utilities & green energy
- Water: Public
- Utilities for property: Cable Connected
Community & neighborhood
Security
- Security features: Security System
Location
- Region: Riverside
Price history
| Date | Event | Price |
|---|---|---|
| 8/31/2023 | Sold | $3,350,000+3.1%$784/sqft |
Source: | ||
| 6/9/2023 | Pending sale | $3,250,000$761/sqft |
Source: | ||
| 6/9/2023 | Contingent | $3,250,000$761/sqft |
Source: | ||
| 5/30/2023 | Listed for sale | $3,250,000+85.7%$761/sqft |
Source: | ||
| 7/1/2003 | Sold | $1,750,000+1342.6%$410/sqft |
Source: Public Record Report a problem | ||
Public tax history
| Year | Property taxes | Tax assessment |
|---|---|---|
| 2025 | $21,653 +3.5% | $1,752,030 |
| 2024 | $20,912 +11.6% | $1,752,030 +8.8% |
| 2023 | $18,740 +0.9% | $1,610,560 |
Find assessor info on the county website
Neighborhood: Riverside
Nearby schools
GreatSchools rating
- 9/10Riverside SchoolGrades: K-5Distance: 0.2 mi
- 9/10Eastern Middle SchoolGrades: 6-8Distance: 0.3 mi
- 10/10Greenwich High SchoolGrades: 9-12Distance: 1.9 mi
Schools provided by the listing agent
- Elementary: Riverside
- Middle: Eastern
Source: Greenwich MLS, Inc.. This data may not be complete. We recommend contacting the local school district to confirm school assignments for this home.
