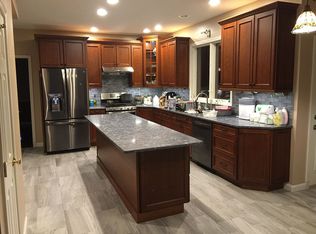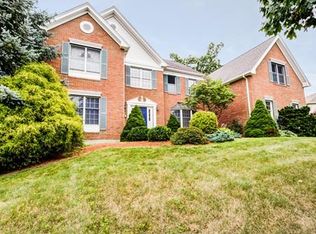AMAZING BRICK FRONT COLONIAL IN SHREWSBURY HUNT. NO DETAILS MISSED IN UPDATING THE KITCHEN, STAINLESS APPLIANCES, QUARTZ COUNTERTOPSAND A TILE BACKSPLACH GIVE A MODERN LOOK. OPEN FLOOR PLAN AND HIGH CEILINGS CREATE GREAT SPACES FOR ENTERTAINING. CROWN MOLDINGS AND WOOD FLOORS THROUGHOUT THE MAIN LEVEL, FIREPLACED GREAT ROOM WITH FIREPLACE. THE MASTER BEDROOM IS ACCOMPANIED BY AN UPGRADED MASTER BATH, BEAUTIFULLY TILED WITH GLASS ENCLOSED WALK IN SHOWER AND JETTED TUB. ALL BATHROOMS HAVE BEEN UPDATED! FULL FINISHED BASEMENT FOR ADDITIONAL SPACE. LOTS OF ADDITIONAL FEATURES INCLUDE CENTRAL AIR FENCED YARD, SPRINKLER SYSTEM, AND MANY MORE. MOVE RIGHT INTO THIS BEUTIFULLY UPDATED AND MAINTAINED HOME
This property is off market, which means it's not currently listed for sale or rent on Zillow. This may be different from what's available on other websites or public sources.

