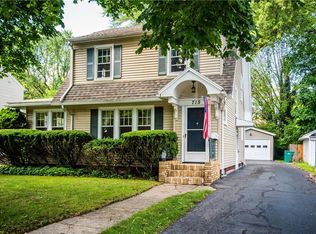Closed
$279,100
36 Hathaway Rd, Rochester, NY 14617
2beds
1,355sqft
Single Family Residence
Built in 1925
6,098.4 Square Feet Lot
$301,600 Zestimate®
$206/sqft
$1,867 Estimated rent
Home value
$301,600
$280,000 - $326,000
$1,867/mo
Zestimate® history
Loading...
Owner options
Explore your selling options
What's special
Get enchanted by 36 Hathaway Rd! This quaint cottage-style home has charm in excess: two large bedrooms, beautifuly tiled bathroom, large living room with wood-burning fireplace, dining room with a bonus cocktail room or office that was once a “telephone room”. Lots of storage in the attic and basement, and plethora of closets throughout. With recent upgrades including new roof, gutters, landscaping, refinished floors and newly painted upstairs, this house offers extensive value in improvements! Built by esteemed architect Cyril Theodore Tucker in 1925, this home has style elements such as intricate nooks and unique room shapes, a swooped roof, vaulted ceiling in the master, rustic wood-burning fireplace and more! A member of the American Institute of Architects, Cyril designed many residences in Rochester and in Brighton, with English cottage styles, nautical themes and storybook motifs. With the convenience of being located near shopping and dining, this unique property is a fairytale. Call today and schedule a showing to make this dream home your reality! *Delayed negotiations until Thursday, July 18 @ Noon.
Zillow last checked: 8 hours ago
Listing updated: September 02, 2024 at 08:35am
Listed by:
Lisa Ann Harrington 585-223-6448,
Tru Agent Real Estate
Bought with:
Lisa Ann Harrington, 10401384805
Tru Agent Real Estate
Source: NYSAMLSs,MLS#: R1551242 Originating MLS: Rochester
Originating MLS: Rochester
Facts & features
Interior
Bedrooms & bathrooms
- Bedrooms: 2
- Bathrooms: 1
- Full bathrooms: 1
Heating
- Gas, Forced Air, Hot Water
Cooling
- Central Air
Appliances
- Included: Dishwasher, Free-Standing Range, Freezer, Gas Cooktop, Disposal, Gas Oven, Gas Range, Gas Water Heater, Microwave, Oven, Refrigerator
- Laundry: In Basement
Features
- Ceiling Fan(s), Cathedral Ceiling(s), Den, Separate/Formal Dining Room, Separate/Formal Living Room, Home Office, Bar
- Flooring: Hardwood, Tile, Varies
- Windows: Leaded Glass
- Basement: Full
- Number of fireplaces: 1
Interior area
- Total structure area: 1,355
- Total interior livable area: 1,355 sqft
Property
Parking
- Total spaces: 2
- Parking features: Detached, Garage
- Garage spaces: 2
Features
- Patio & porch: Enclosed, Patio, Porch, Screened
- Exterior features: Blacktop Driveway, Fully Fenced, Fence, Patio, Private Yard, See Remarks
- Fencing: Full,Partial
Lot
- Size: 6,098 sqft
- Dimensions: 50 x 125
- Features: Residential Lot, Wooded
Details
- Parcel number: 2634000611900003028000
- Special conditions: Standard
Construction
Type & style
- Home type: SingleFamily
- Architectural style: Cottage,Two Story,Tudor
- Property subtype: Single Family Residence
Materials
- Aluminum Siding, Block, Concrete, Steel Siding, Wood Siding
- Foundation: Block
- Roof: Asphalt
Condition
- Resale
- Year built: 1925
Utilities & green energy
- Electric: Circuit Breakers, Fuses
- Sewer: Connected
- Water: Not Connected, Public
- Utilities for property: High Speed Internet Available, Sewer Connected, Water Available
Community & neighborhood
Location
- Region: Rochester
- Subdivision: Suburba Add
Other
Other facts
- Listing terms: Cash,Conventional,FHA,VA Loan
Price history
| Date | Event | Price |
|---|---|---|
| 8/25/2024 | Sold | $279,100+40.3%$206/sqft |
Source: | ||
| 7/21/2024 | Pending sale | $199,000$147/sqft |
Source: | ||
| 7/12/2024 | Listed for sale | $199,000-6.4%$147/sqft |
Source: | ||
| 5/6/2024 | Sold | $212,500+6.8%$157/sqft |
Source: | ||
| 3/22/2024 | Pending sale | $199,000$147/sqft |
Source: | ||
Public tax history
| Year | Property taxes | Tax assessment |
|---|---|---|
| 2024 | -- | $176,000 |
| 2023 | -- | $176,000 +48% |
| 2022 | -- | $118,900 |
Find assessor info on the county website
Neighborhood: 14617
Nearby schools
GreatSchools rating
- 9/10Listwood SchoolGrades: K-3Distance: 0.6 mi
- 6/10Dake Junior High SchoolGrades: 7-8Distance: 0.6 mi
- 8/10Irondequoit High SchoolGrades: 9-12Distance: 0.6 mi
Schools provided by the listing agent
- District: West Irondequoit
Source: NYSAMLSs. This data may not be complete. We recommend contacting the local school district to confirm school assignments for this home.
