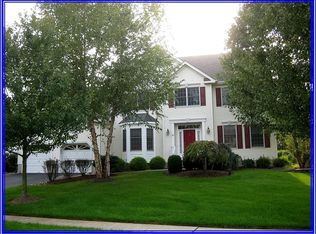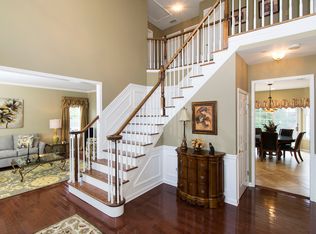Modern, east facing, well maintained, sunlit ,cul-de-sac home, many upgrades ! Elegant 2 story foyer,9' ft ceilings,flowing floor plan, abundant natural light,The lifestyle home you are looking for! Gas FP in bright family room. Updated kitchen with modern cabinets, newerSS appliances,New kitchen vent, granite center island, pantry in Eat-in Kitchen overlooking paver patio for al fresco dining bliss. Spacious MBR with sitting area , dual vanity. HW floors ; Fin BSMNT with built in wet bar & entertainment area,Basement full bathroom. Refinished wood floors and new carpet, Updated light fixtures, New custom closets in bedrooms, Finished basement with wet bar, HighlySought after Kings crossing neighborhood w community pool, tennis courts, playground, clubhouse & walking trails. Blue Ribbon Montgomery Schools.
This property is off market, which means it's not currently listed for sale or rent on Zillow. This may be different from what's available on other websites or public sources.

