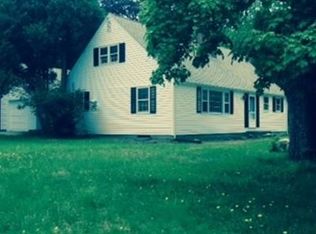Large Colonial within walking distance to UMass with 6 bedrooms and large living spaces. Screen porch leads to side door entry overlooking large flat backyard. Sizeable kitchen next to formal dining room Remarkably newly-constructed second level is in good condition with oak floors throughout and insulated windows. Thoughtfully updated with low-maintenance vinyl siding and insulation in exterior walls. Property served by town water and sewer. Walking distance to PVTA bus stop. A must see for family wanting to be in North Amherst close to UMASS.
This property is off market, which means it's not currently listed for sale or rent on Zillow. This may be different from what's available on other websites or public sources.

