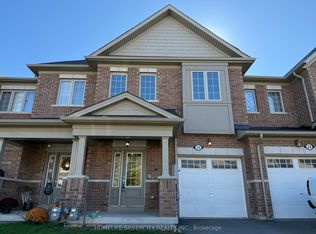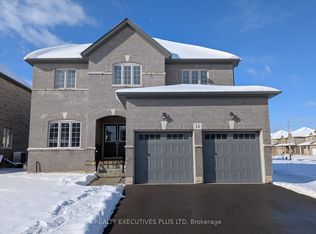Freehold one-year-old end unit townhome located in a desirable area of Thorold South, Rolling Meadows Community. 3 generously sized bedrooms + 2.5 bathrooms, many upgrades in this home including carpet-free living, solid oak staircase, glass shower enclosure, extended ceiling. All appliances, washer/dryer included.
This property is off market, which means it's not currently listed for sale or rent on Zillow. This may be different from what's available on other websites or public sources.

