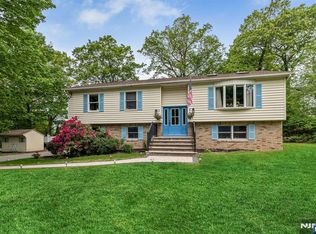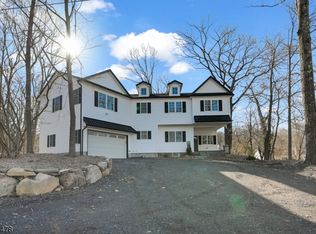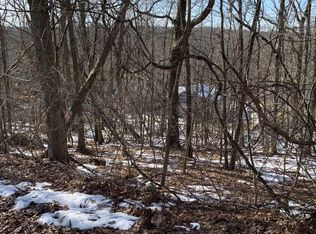This home is an amazing 4BR, 2.5 bath Colonial featuring lemonade porch in UGL section of West Milford. Newer floors, heated above ground pool. Big trek deck off back.Two sliding glass doors from the family room & breakfast room to the deck and pool. Newer DR floor. MBR features a walk in closet and full bath. Lots of parking and a 2 car garage with heat and AC. Private! Home has a 3 BR septic system that was inspected by Classic Septic Inspection Co in June 2018 and passed, 2000 ERA furnace system. Washer,dryer, freezer in basement, and snowblower included in sale. Home has generator hookup. Work bench and storage shelve in garage included. Central air unit and handler 1 year old.
This property is off market, which means it's not currently listed for sale or rent on Zillow. This may be different from what's available on other websites or public sources.


