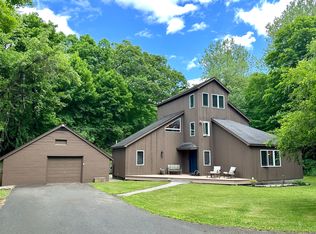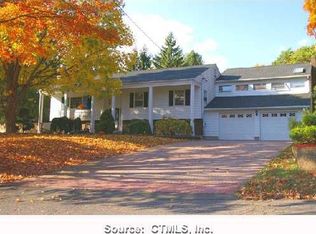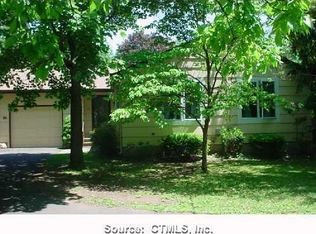Sellers are looking to retire and to sell this unique "Nature Lover's" paradise home! Located in Mount Carmel on a rear-facing lot this contemporary home puts a premium on privacy and convenience. Walk to the Farmington Canal walking trail and to Sleeping Giant State Park just 1/2 mile away. Built for entertaining with family and friends this 2,236 sq. ft. open floor plan home features a large living room, updated kitchen/dining area, cathedral ceilings, two over-sized bedrooms and a den/office (with closet) all designed to create a livable and customizable living space (easily reconfigurable for a third bedroom with minor renovations). Other features include central air, an integrated security system, two (2) full updated bathrooms including a gorgeous spa-like master bathroom, plenty of closet storage, a full basement with locked storage area and an over-sized detached garage with sufficient room for 2+ cars and a workshop. The backyard features an in ground fire-pit for summer nights with friends and family. This beautiful home is in a wonderful location with easy access to highways for Yale, downtown and commuting!
This property is off market, which means it's not currently listed for sale or rent on Zillow. This may be different from what's available on other websites or public sources.



