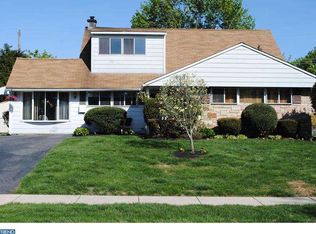Sold for $420,000
$420,000
36 Hamlet Rd, Levittown, PA 19056
4beds
1,849sqft
SingleFamily
Built in 1957
8,364 Square Feet Lot
$423,500 Zestimate®
$227/sqft
$3,046 Estimated rent
Home value
$423,500
$394,000 - $453,000
$3,046/mo
Zestimate® history
Loading...
Owner options
Explore your selling options
What's special
Welcome to 36 Hamlet Road. FOR SALE BY OWNER – CONACT DIRECTLY (609)462-4902. This home is an expanded 1849 sq. ft. 4 Bedroom 2 Bath RARE Pennsylvanian model ideally located in the desirable Highland Park section of Middletown Township, Bucks County, in walking distance to elementary/middle schools of the award winning Neshaminy District and the local parochial grade school. Conveniently located near shopping, restaurants, regional rail and
easy access to Rte. 1 and I-95. Nestled in a great neighborhood, this is an awesome place to call Home! Step inside from the covered porch to an open concept living/dining room with a French door leading to a large patio. Relax and enjoy the outdoor space in the large ultra-private fenced rear yard with no neighbors behind - a highly sought after feature in Levittown
homes! The 8364 sq. ft. lot size is superior to the standard average 7000 sq. ft. lots. Eat-in Kitchen with new LVT. Bright Family Room with access to the backyard and W/D in enclosed laundry closet. First floor offers 2 spacious bedrooms (12x10 and 17x11) and a full bath. Upstairs has 2 large bedrooms (19x14 and 17x12), a full bath and separate attic space offering
options for expansion. It has new windows and entry doors, and a double driveway. This home is being sold As-Is. It offers great possibilities to make it your own! It isn’t going to last, so CONTACT DIRECTLY (609) 462-4902 to see it for yourself and be in your new home for the summer and upcoming school year.
Facts & features
Interior
Bedrooms & bathrooms
- Bedrooms: 4
- Bathrooms: 2
- Full bathrooms: 2
Heating
- Baseboard, Oil
Cooling
- Wall
Appliances
- Included: Dishwasher, Dryer, Range / Oven, Refrigerator, Washer
Features
- Flooring: Tile, Carpet, Linoleum / Vinyl
- Basement: None
Interior area
- Total interior livable area: 1,849 sqft
Property
Parking
- Total spaces: 7
- Parking features: Off-street, On-street
Features
- Exterior features: Stone, Vinyl
- Has view: Yes
- View description: None
Lot
- Size: 8,364 sqft
Details
- Parcel number: 22050134
Construction
Type & style
- Home type: SingleFamily
Materials
- Frame
- Roof: Asphalt
Condition
- Year built: 1957
Community & neighborhood
Location
- Region: Levittown
Price history
| Date | Event | Price |
|---|---|---|
| 7/16/2025 | Sold | $420,000-4.5%$227/sqft |
Source: Public Record Report a problem | ||
| 5/28/2025 | Listed for sale | $439,900$238/sqft |
Source: Owner Report a problem | ||
Public tax history
| Year | Property taxes | Tax assessment |
|---|---|---|
| 2025 | $4,746 | $20,800 |
| 2024 | $4,746 +6.5% | $20,800 |
| 2023 | $4,456 +2.7% | $20,800 |
Find assessor info on the county website
Neighborhood: Highland Park
Nearby schools
GreatSchools rating
- 4/10Sandburg Middle SchoolGrades: 5-8Distance: 0.4 mi
- 8/10Neshaminy High SchoolGrades: 9-12Distance: 3.2 mi
- 5/10Schweitzer El SchoolGrades: K-4Distance: 0.6 mi
Get a cash offer in 3 minutes
Find out how much your home could sell for in as little as 3 minutes with a no-obligation cash offer.
Estimated market value
$423,500
