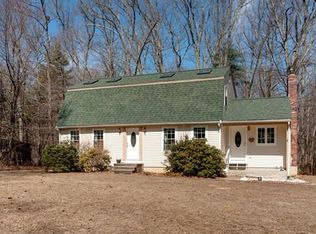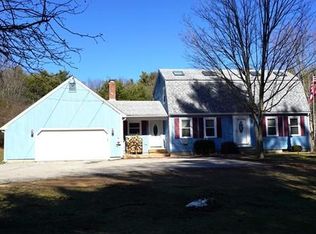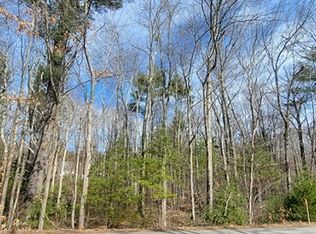HUGE YARD! OPEN and great for outdoor fun!! OPEN Floor Plan! Beautiful stone fireplace in living room! House boasts of brand new applianced kitchen! Front to back family room could be used as first floor master bedroom. The lovely fire-placed living-room overlooks a great-sized family deck to enjoy those family cook-outs; Layout is exceptional. Roof less than 5 years old. Septic in 2008. Exterior painted 2015. The best feature awaits you as home is minutes away from major routes and the Ma.Pike.
This property is off market, which means it's not currently listed for sale or rent on Zillow. This may be different from what's available on other websites or public sources.


