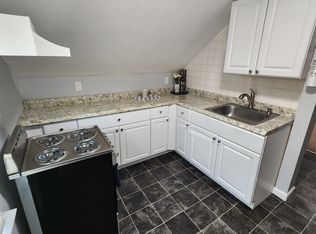Sold for $345,000
$345,000
36 Grove Street, Clinton, CT 06413
2beds
1,310sqft
Single Family Residence
Built in 1949
7,405.2 Square Feet Lot
$369,000 Zestimate®
$263/sqft
$2,890 Estimated rent
Home value
$369,000
$332,000 - $410,000
$2,890/mo
Zestimate® history
Loading...
Owner options
Explore your selling options
What's special
NEAR THE WATER! Charming and well-maintained home within walking Distance to the water in the Historic shoreline town of CLINTON. Discover coastal living at its finest with this affordably priced 2-bedroom, 2-bath home, perfectly situated within the heart of the waterfront area. Just a short stroll from the Clinton harbor, town beach, and renowned waterfront dining spots like Rocky's Aqua and the marina. This home features the ideal blend of comfort and convenience. Featuring an open floor plan, the modern kitchen has plenty of cabinets for those that love to cook, wide open living room-dining room with vaulted ceilings is perfect for both everyday living and entertaining. Great for multi generational living with a bedroom and bath on each level. Good closet space too. The primary bedroom has a large walkin closet. The basement, partially finished, provides additional storage or potential for extra living space. Maintenance free exterior means more time at the beach and less time working on your home. Step outside to the private manageable backyard plus a deck in the front designed for outdoor gatherings and relaxation. With easy access to Route 1, I-95 and CLINTON SHORELINE EAST Train station as well as minutes from local restaurants and antique shops, this home provides move in ready condition! Easy to get to and from NYC BOSTON OR PROVIDENCE. Don't miss your chance to experience life by the water in beautiful Clinton, Connecticut
Zillow last checked: 8 hours ago
Listing updated: November 26, 2024 at 06:56am
Listed by:
MJ Agostini 860-995-9665,
RE/MAX Right Choice 860-788-7001
Bought with:
Mary D. Gurrieri, RES.0784989
RE/MAX Right Choice
Source: Smart MLS,MLS#: 24047797
Facts & features
Interior
Bedrooms & bathrooms
- Bedrooms: 2
- Bathrooms: 2
- Full bathrooms: 2
Primary bedroom
- Features: Full Bath, Walk-In Closet(s)
- Level: Upper
- Area: 163.62 Square Feet
- Dimensions: 10.1 x 16.2
Bedroom
- Features: Hardwood Floor
- Level: Main
- Area: 108.07 Square Feet
- Dimensions: 10.1 x 10.7
Dining room
- Features: Combination Liv/Din Rm
- Level: Main
Kitchen
- Features: Tile Floor
- Level: Main
- Area: 150 Square Feet
- Dimensions: 12 x 12.5
Living room
- Features: Vaulted Ceiling(s)
- Level: Main
- Area: 334.8 Square Feet
- Dimensions: 12.4 x 27
Rec play room
- Features: Wall/Wall Carpet
- Level: Lower
- Area: 236.43 Square Feet
- Dimensions: 21.3 x 11.1
Heating
- Hot Water, Oil
Cooling
- Window Unit(s)
Appliances
- Included: Oven/Range, Microwave, Refrigerator, Dishwasher, Washer, Dryer, Water Heater
- Laundry: Lower Level
Features
- Windows: Thermopane Windows
- Basement: Full,Partially Finished
- Attic: None
- Number of fireplaces: 1
Interior area
- Total structure area: 1,310
- Total interior livable area: 1,310 sqft
- Finished area above ground: 1,075
- Finished area below ground: 235
Property
Parking
- Total spaces: 3
- Parking features: None, Driveway, Paved
- Has uncovered spaces: Yes
Features
- Patio & porch: Deck
- Waterfront features: Walk to Water
Lot
- Size: 7,405 sqft
- Features: Level
Details
- Additional structures: Shed(s)
- Parcel number: 942809
- Zoning: R-10
Construction
Type & style
- Home type: SingleFamily
- Architectural style: Cape Cod
- Property subtype: Single Family Residence
Materials
- Vinyl Siding
- Foundation: Block
- Roof: Asphalt
Condition
- New construction: No
- Year built: 1949
Utilities & green energy
- Sewer: Septic Tank
- Water: Public
- Utilities for property: Cable Available
Green energy
- Energy efficient items: Windows
Community & neighborhood
Community
- Community features: Near Public Transport
Location
- Region: Clinton
Price history
| Date | Event | Price |
|---|---|---|
| 11/25/2024 | Sold | $345,000-4.1%$263/sqft |
Source: | ||
| 10/22/2024 | Price change | $359,900-4%$275/sqft |
Source: | ||
| 10/9/2024 | Listed for sale | $375,000+275%$286/sqft |
Source: | ||
| 6/10/1997 | Sold | $100,000-24.5%$76/sqft |
Source: Public Record Report a problem | ||
| 5/19/1987 | Sold | $132,500$101/sqft |
Source: Public Record Report a problem | ||
Public tax history
| Year | Property taxes | Tax assessment |
|---|---|---|
| 2025 | $4,908 +2.9% | $157,600 |
| 2024 | $4,769 +1.4% | $157,600 |
| 2023 | $4,701 | $157,600 |
Find assessor info on the county website
Neighborhood: 06413
Nearby schools
GreatSchools rating
- 7/10Jared Eliot SchoolGrades: 5-8Distance: 1.5 mi
- 7/10The Morgan SchoolGrades: 9-12Distance: 1.6 mi
- 7/10Lewin G. Joel Jr. SchoolGrades: PK-4Distance: 1.8 mi
Schools provided by the listing agent
- High: Morgan
Source: Smart MLS. This data may not be complete. We recommend contacting the local school district to confirm school assignments for this home.
Get pre-qualified for a loan
At Zillow Home Loans, we can pre-qualify you in as little as 5 minutes with no impact to your credit score.An equal housing lender. NMLS #10287.
Sell for more on Zillow
Get a Zillow Showcase℠ listing at no additional cost and you could sell for .
$369,000
2% more+$7,380
With Zillow Showcase(estimated)$376,380
