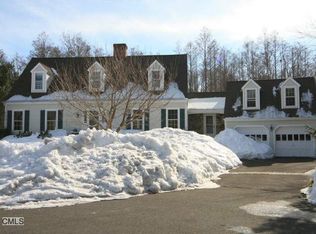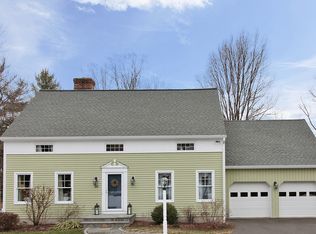Sold for $1,450,000
$1,450,000
36 Griffith Ln, Ridgefield, CT 06877
4beds
4,270sqft
SingleFamily
Built in 1990
0.74 Acres Lot
$1,468,200 Zestimate®
$340/sqft
$7,567 Estimated rent
Home value
$1,468,200
$1.32M - $1.63M
$7,567/mo
Zestimate® history
Loading...
Owner options
Explore your selling options
What's special
Everyone's favorite In-Town Cul-de-sac! Completely updated and turn-key, this gorgeous Stuges-built Cape/Colonial with transitional style is situated right in the heart of the Village! Walk to everything Ridgefield has to offer including amazing restaurants, cultural icons like the Prospector movie theatre, Aldrich Museum and Ridgefield Playhouse, newly renovated library, shopping and more in Connecticut's #1 town. Easy living floor plan includes a living /dining room combination with fireplace and french doors to the expansive patio in rear, office, family room with a vaulted ceiling and second fireplace, as well as a stunning cooks custom kitchen including beautiful marble counters, extensive cabinetry, separate pantry, large island plus a breakfast room. Upstairs, the master bedroom includes a spa-like master bath and a walk-in closet, plus two additional large bedrooms. The fourth guest bedroom includes an ensuite bath and is located tucked away over the garage. The finished lower level includes a den/play room area plus a large recreation/media room. The functional mudroom and laundry offer access to the two-car garage. The level, in-town yard beautifully sited on .74 acres, includes a babbling seasonal brook, and an expansive (1000 sq ft) slate patio for hours of entertaining. Professional landscaping and hardscaping create the perfect oasis. Town water and town sewer, and minutes to the HART shuttle for easy commuting to NYC, this home is move-in ready!
Facts & features
Interior
Bedrooms & bathrooms
- Bedrooms: 4
- Bathrooms: 4
- Full bathrooms: 3
- 1/2 bathrooms: 1
Heating
- Forced air, Oil
Cooling
- Central
Appliances
- Included: Dishwasher, Dryer, Freezer, Garbage disposal, Microwave, Range / Oven, Refrigerator, Washer
Features
- Cable - Available, Audio System, Auto Garage Door Opener
- Flooring: Tile, Carpet, Hardwood
- Basement: Finished
- Has fireplace: Yes
Interior area
- Total interior livable area: 4,270 sqft
Property
Parking
- Total spaces: 2
- Parking features: Garage - Attached
Features
- Exterior features: Wood
- Has spa: Yes
Lot
- Size: 0.74 Acres
Details
- Parcel number: RIDGME15B0242
Construction
Type & style
- Home type: SingleFamily
Materials
- Frame
- Roof: Asphalt
Condition
- Year built: 1990
Utilities & green energy
- Water: Public Water Connected
Community & neighborhood
Location
- Region: Ridgefield
Other
Other facts
- Appliances Included: Dishwasher, Range Hood, Subzero, Wall Oven, Washer, Disposal, Microwave, Gas Cooktop, Gas Dryer
- Attic Description: Pull-Down Stairs
- Attic YN: 1
- Basement Description: Partially Finished, Storage, Heated, Interior Access, Cooled, Full
- Driveway Type: Paved, Private
- Direct Waterfront YN: 0
- Fuel Tank Location: In Basement
- Energy Features: Thermopane Windows, Energy Star Rated, Programable Thermostat
- Hot Water Description: Oil, 50 Gallon Tank
- Exterior Features: Garden Area, Gutters, Lighting, Patio, French Doors
- Exterior Siding: Wood
- Home Warranty Offered YN: 0
- Heat Fuel Type: Oil, Electric
- Nearby Amenities: Library, Shopping/Mall, Health Club, Golf Course
- Interior Features: Cable - Available, Audio System, Auto Garage Door Opener
- Lot Description: Level Lot, Some Wetlands, On Cul-De-Sac
- Property Type: Single Family For Sale
- Cooling System: Central Air, Zoned
- Style: Colonial, Cape Cod
- Swimming Pool YN: 0
- Heat Type: Hot Air
- Sewage System: Public Sewer Connected
- Water Source: Public Water Connected
- Waterfront Description: Brook
- Rooms Additional: Mud Room, Foyer, Laundry Room
- Fireplaces Total: 2
- Room Count: 11
- Construction Description: Frame
- Foundation Type: Concrete
- Roof Information: Asphalt Shingle
- Exclusions: Ask agent for full list of inclusions and exclusio
- Laundry Room Info: Main Level
- Assessed Value: 700910
- Property Tax: 19072
Price history
| Date | Event | Price |
|---|---|---|
| 10/9/2025 | Sold | $1,450,000+28.9%$340/sqft |
Source: Public Record Report a problem | ||
| 5/18/2018 | Sold | $1,125,000-5.9%$263/sqft |
Source: | ||
| 4/14/2018 | Pending sale | $1,195,000$280/sqft |
Source: Neumann Real Estate #170064502 Report a problem | ||
| 4/2/2018 | Listed for sale | $1,195,000+115.3%$280/sqft |
Source: Neumann Real Estate #170064502 Report a problem | ||
| 4/30/1997 | Sold | $555,000+31%$130/sqft |
Source: | ||
Public tax history
| Year | Property taxes | Tax assessment |
|---|---|---|
| 2025 | $21,863 +3.9% | $798,210 |
| 2024 | $21,033 +2.1% | $798,210 |
| 2023 | $20,602 +2.2% | $798,210 +12.6% |
Find assessor info on the county website
Neighborhood: 06877
Nearby schools
GreatSchools rating
- 9/10Veterans Park Elementary SchoolGrades: K-5Distance: 0.2 mi
- 9/10East Ridge Middle SchoolGrades: 6-8Distance: 0.5 mi
- 10/10Ridgefield High SchoolGrades: 9-12Distance: 3.8 mi
Schools provided by the listing agent
- Elementary: VP
- Middle: ERMS
- High: Ridgefield
- District: ridgefield
Source: The MLS. This data may not be complete. We recommend contacting the local school district to confirm school assignments for this home.
Get pre-qualified for a loan
At Zillow Home Loans, we can pre-qualify you in as little as 5 minutes with no impact to your credit score.An equal housing lender. NMLS #10287.
Sell with ease on Zillow
Get a Zillow Showcase℠ listing at no additional cost and you could sell for —faster.
$1,468,200
2% more+$29,364
With Zillow Showcase(estimated)$1,497,564

