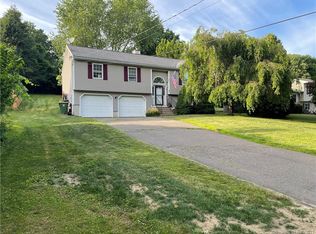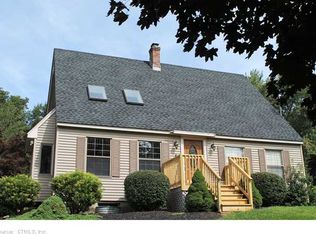Beautiful split-level ranch located on a 0.5-acre lot in a quiet cul de sac offers 7+ rooms, 3 bedrooms 1.5 baths, dining room, and 1 car garage. The house has been completed renovated in 2021 with all new electrical, plumbing, insulation, floors, energy efficient Harvey windows, doors, Anderson storm door, siding, garage door and roof. New stainless-steel appliances, countertop and cabinets in the kitchen. Brand new highly efficient furnace and hot water heater. Nice deck out back to enjoy the spacious yard with private setting. Close to Bucks Hill Elementary and Wilby High School. Convenient location. Schedule a showing today
This property is off market, which means it's not currently listed for sale or rent on Zillow. This may be different from what's available on other websites or public sources.


