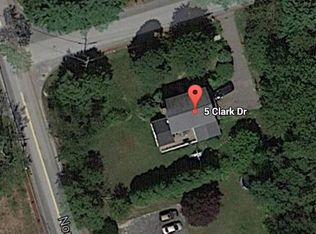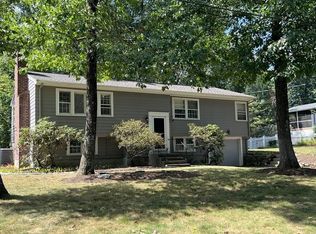Sold for $550,000
$550,000
36 Gregory Rd, Holliston, MA 01746
3beds
1,248sqft
Single Family Residence
Built in 1969
0.41 Acres Lot
$600,300 Zestimate®
$441/sqft
$3,222 Estimated rent
Home value
$600,300
$570,000 - $630,000
$3,222/mo
Zestimate® history
Loading...
Owner options
Explore your selling options
What's special
Nestled on a stunning level lot, this ranch-style home boasts a full basement and is in pristine condition, ready to welcome its new owners. As you step inside, you are greeted by an open floor plan w/ gleaming hardwood floors. The living room floods in natural light streaming through large French door overlooking lush level yard and generous 2 tier sun deck complete with cozy screened porch. This space is perfect for hosting gatherings or simply enjoying quiet evenings. It flows into the dining area and well-equipped kitchen with SS appliances and gas cooking. Three lovely bedrooms w/ exposed hardwood and good closet space. There is a perfect condition full tile bath. In the LL, you'll discover a nice fireplace family room, laundry room and a ton of storage w/ space to finish. Situated on a picturesque level lot, this home's serene and tranquil setting enhances the beauty of the property. Updated septic, roof, furnace, most lighting, painted exterior 2022 and added AC- a must see.
Zillow last checked: 8 hours ago
Listing updated: October 28, 2023 at 05:13am
Listed by:
Diane B. Sullivan 508-561-1618,
Coldwell Banker Realty - Framingham 508-872-0084
Bought with:
Laura Lowe
The Agency
Source: MLS PIN,MLS#: 73159242
Facts & features
Interior
Bedrooms & bathrooms
- Bedrooms: 3
- Bathrooms: 1
- Full bathrooms: 1
Primary bedroom
- Features: Closet, Flooring - Hardwood
- Level: First
Bedroom 2
- Features: Closet, Flooring - Hardwood
- Level: First
Bedroom 3
- Features: Closet, Flooring - Hardwood
- Level: First
Primary bathroom
- Features: No
Bathroom 1
- Features: Bathroom - Full, Bathroom - With Tub & Shower, Flooring - Stone/Ceramic Tile
- Level: First
Dining room
- Features: Flooring - Hardwood, Open Floorplan
- Level: First
Family room
- Features: Recessed Lighting
- Level: Basement
Kitchen
- Features: Flooring - Vinyl, Recessed Lighting, Stainless Steel Appliances, Gas Stove
- Level: First
Living room
- Features: Flooring - Hardwood, French Doors, Exterior Access, Open Floorplan
- Level: First
Heating
- Forced Air, Natural Gas
Cooling
- Central Air
Appliances
- Included: Gas Water Heater, Water Heater, Range, Dishwasher, Microwave, Refrigerator, Washer, Dryer
- Laundry: In Basement, Electric Dryer Hookup, Washer Hookup
Features
- Flooring: Tile, Hardwood, Vinyl / VCT
- Windows: Screens
- Basement: Full,Partially Finished,Bulkhead,Sump Pump,Concrete
- Number of fireplaces: 1
- Fireplace features: Family Room
Interior area
- Total structure area: 1,248
- Total interior livable area: 1,248 sqft
Property
Parking
- Total spaces: 3
- Parking features: Attached, Garage Door Opener, Storage, Paved Drive, Off Street, Paved
- Attached garage spaces: 1
- Uncovered spaces: 2
Accessibility
- Accessibility features: No
Features
- Patio & porch: Porch - Enclosed, Deck - Wood
- Exterior features: Porch - Enclosed, Deck - Wood, Decorative Lighting, Screens
Lot
- Size: 0.41 Acres
- Features: Wooded
Details
- Parcel number: 523456
- Zoning: SFR
Construction
Type & style
- Home type: SingleFamily
- Architectural style: Ranch
- Property subtype: Single Family Residence
Materials
- Frame
- Foundation: Concrete Perimeter
- Roof: Shingle
Condition
- Year built: 1969
Utilities & green energy
- Electric: Circuit Breakers, 100 Amp Service
- Sewer: Inspection Required for Sale, Private Sewer
- Water: Public
- Utilities for property: for Gas Range, for Electric Dryer, Washer Hookup
Community & neighborhood
Community
- Community features: Public Transportation, Shopping, Sidewalks
Location
- Region: Holliston
Other
Other facts
- Road surface type: Paved
Price history
| Date | Event | Price |
|---|---|---|
| 10/27/2023 | Sold | $550,000+1.9%$441/sqft |
Source: MLS PIN #73159242 Report a problem | ||
| 9/14/2023 | Listed for sale | $539,900+47.9%$433/sqft |
Source: MLS PIN #73159242 Report a problem | ||
| 3/12/2019 | Sold | $365,000-1.2%$292/sqft |
Source: Public Record Report a problem | ||
| 12/6/2018 | Pending sale | $369,500$296/sqft |
Source: ERA Key Realty Services #72426446 Report a problem | ||
| 11/24/2018 | Listed for sale | $369,500$296/sqft |
Source: ERA Key Realty Services-Bay State Group #72426446 Report a problem | ||
Public tax history
| Year | Property taxes | Tax assessment |
|---|---|---|
| 2025 | $7,447 +9.4% | $508,300 +12.5% |
| 2024 | $6,806 -0.9% | $451,900 +1.4% |
| 2023 | $6,865 +3.2% | $445,800 +16.5% |
Find assessor info on the county website
Neighborhood: 01746
Nearby schools
GreatSchools rating
- 7/10Miller SchoolGrades: 3-5Distance: 1.8 mi
- 9/10Robert H. Adams Middle SchoolGrades: 6-8Distance: 1.7 mi
- 9/10Holliston High SchoolGrades: 9-12Distance: 2.4 mi
Get a cash offer in 3 minutes
Find out how much your home could sell for in as little as 3 minutes with a no-obligation cash offer.
Estimated market value$600,300
Get a cash offer in 3 minutes
Find out how much your home could sell for in as little as 3 minutes with a no-obligation cash offer.
Estimated market value
$600,300

