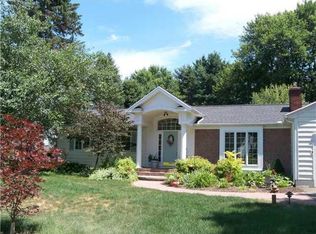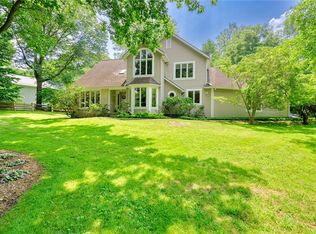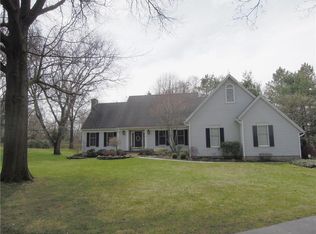Closed
$612,300
36 Green Valley Rd, Pittsford, NY 14534
3beds
2,818sqft
Single Family Residence
Built in 1987
0.91 Acres Lot
$647,500 Zestimate®
$217/sqft
$3,629 Estimated rent
Home value
$647,500
$596,000 - $706,000
$3,629/mo
Zestimate® history
Loading...
Owner options
Explore your selling options
What's special
**TUCKED AWAY - PRIVATE SETTING!** Just shy of an Acre of Lush, Mature Gardens and Landscaping! 3 BEDRM/2.5 BATH! 2800+ Square Feet!! TRUE ONE-FLOOR LIVING in the Town of PERINTON with PITTSFORD SCHOOLS!! This Home offers FIRST-FLOOR LIVING with a GENEROUS PRIMARY SUITE featuring SAORING TRAY CEILING, EN-SUITE BATH with Separate Sinks, a Bright STEP-IN SHOWER w/SKYLIGHT, and a Walk-in closet * OPEN-CONCEPT LAYOUT! DRAMATIC 2-STORY FOYER/ENTRY W/HARDWDS! VAULTED GREAT ROOM w/GAS FIREPLACE and NEW Carpeting! French Doors lead into a Formal OFFICE/DEN w/HARDWDS . . overlooking the PRIVATE Yard *FORMAL DINING ROOM with a Bay Window! UPDATED KITCHEN with Hardwoods, QUALITY WHITE CABINETRY, GRANITE Countertops, and a Garden window for plants over the sink *KITCHEN opens to LIVING ROOM w/AMAZING BRICK Gas Fireplace and Built-in cabinetry! A BRIGHT 3-SEASON SUNROOM connects the Indoor and Outdoor spaces, leading to a PRIVATE PATIO! 1ST FLR LAUNDRY & HALF BATH* TWO Spacious 2nd FLOOR GUEST BEDROOMS, each with ample closet space! FULL BATHROOM with a Tub/Shower combo *BEAUTIFUL HARDWOOD FLOORS through most of the First Floor! Basement Workshop *2-CAR GARAGE! *CONVENIENT LOCATION!* Easy access to the expressway, just minutes from the canal, parks, and great shopping! *NEWER ROOF! *NEW CENTRAL AIR-2023 **Showings start Friday May 2 - DELAYED NEGOTIATIONS Thursday, May 8, at 12 PM. * * * * WATCH THE VIDEO !!!!!
Zillow last checked: 8 hours ago
Listing updated: July 03, 2025 at 07:12am
Listed by:
Sara Verstraete 585-248-0250,
RE/MAX Realty Group,
Robert A. Schreiber 585-248-0250,
RE/MAX Realty Group
Bought with:
Lisa Ann Harrington, 10401384805
Tru Agent Real Estate
Source: NYSAMLSs,MLS#: R1603249 Originating MLS: Rochester
Originating MLS: Rochester
Facts & features
Interior
Bedrooms & bathrooms
- Bedrooms: 3
- Bathrooms: 3
- Full bathrooms: 2
- 1/2 bathrooms: 1
- Main level bathrooms: 2
- Main level bedrooms: 1
Heating
- Gas, Forced Air
Cooling
- Central Air
Appliances
- Included: Built-In Range, Built-In Oven, Dryer, Dishwasher, Gas Cooktop, Gas Water Heater, Microwave, Refrigerator, Washer
- Laundry: Main Level
Features
- Ceiling Fan(s), Cathedral Ceiling(s), Den, Separate/Formal Dining Room, Entrance Foyer, Separate/Formal Living Room, Granite Counters, Home Office, Kitchen/Family Room Combo, Other, Pantry, See Remarks, Sliding Glass Door(s), Skylights, Natural Woodwork, Convertible Bedroom, In-Law Floorplan, Bath in Primary Bedroom, Main Level Primary, Primary Suite, Programmable Thermostat
- Flooring: Carpet, Hardwood, Tile, Varies
- Doors: Sliding Doors
- Windows: Skylight(s), Thermal Windows
- Basement: Full,Sump Pump
- Number of fireplaces: 2
Interior area
- Total structure area: 2,818
- Total interior livable area: 2,818 sqft
Property
Parking
- Total spaces: 2
- Parking features: Attached, Garage, Driveway, Garage Door Opener, Other
- Attached garage spaces: 2
Features
- Levels: Two
- Stories: 2
- Patio & porch: Patio
- Exterior features: Blacktop Driveway, Fence, Patio, Private Yard, See Remarks
- Fencing: Partial
Lot
- Size: 0.91 Acres
- Dimensions: 200 x 190
- Features: Irregular Lot, Residential Lot, Wooded
Details
- Parcel number: 2644891651000001062200
- Special conditions: Standard
Construction
Type & style
- Home type: SingleFamily
- Architectural style: Cape Cod,Ranch
- Property subtype: Single Family Residence
Materials
- Vinyl Siding, Copper Plumbing
- Foundation: Block
- Roof: Architectural,Shingle
Condition
- Resale
- Year built: 1987
Utilities & green energy
- Electric: Circuit Breakers
- Sewer: Septic Tank
- Water: Connected, Public
- Utilities for property: Cable Available, Electricity Connected, High Speed Internet Available, Water Connected
Community & neighborhood
Location
- Region: Pittsford
- Subdivision: Mccann Prop
Other
Other facts
- Listing terms: Cash,Conventional,FHA,VA Loan
Price history
| Date | Event | Price |
|---|---|---|
| 6/23/2025 | Sold | $612,300+22.7%$217/sqft |
Source: | ||
| 5/10/2025 | Pending sale | $499,000$177/sqft |
Source: | ||
| 5/1/2025 | Listed for sale | $499,000$177/sqft |
Source: | ||
Public tax history
| Year | Property taxes | Tax assessment |
|---|---|---|
| 2024 | -- | $359,100 |
| 2023 | -- | $359,100 |
| 2022 | -- | $359,100 |
Find assessor info on the county website
Neighborhood: 14534
Nearby schools
GreatSchools rating
- 9/10Jefferson Road SchoolGrades: K-5Distance: 1.7 mi
- 10/10Calkins Road Middle SchoolGrades: 6-8Distance: 3.5 mi
- 10/10Pittsford Sutherland High SchoolGrades: 9-12Distance: 2.4 mi
Schools provided by the listing agent
- Elementary: Jefferson Road
- Middle: Calkins Road Middle
- High: Pittsford Sutherland High
- District: Pittsford
Source: NYSAMLSs. This data may not be complete. We recommend contacting the local school district to confirm school assignments for this home.


