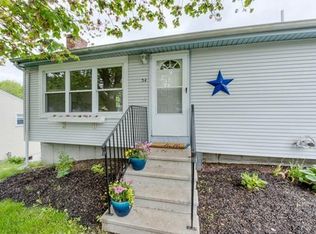Located minutes from major highways, this single family ranch home has much to offer. Fireplaced living room adjacent to the dining area, overlooking a scenic view or simply step out to your 2 tier deck to your private fenced in backyard. An updated kitchen with touchless faucet, granite counters and side bar for all to enjoy while entertaining. All 3 bedrooms are spacious and the Master offers a half bath. Plenty of closet and storage space throughout this ideal home. Downstairs offers a bonus room for an office area or additional entertainment, with wall to wall carpeting. This level also offers the laundry room with plenty of additional space. There is even more additional space for potential use with a high ceiling and walkout to th backyard. Solar panels on roof are not exposed to front view as not to take away from the charm of this home but is an energy saver.A great walking neighborhood and you must see this home soon as it will not stay on the market long.
This property is off market, which means it's not currently listed for sale or rent on Zillow. This may be different from what's available on other websites or public sources.
