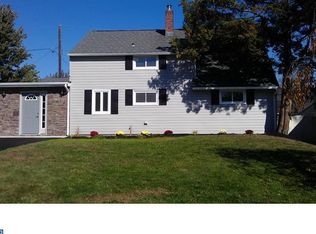Sold for $400,000
$400,000
36 Great Oak Rd, Levittown, PA 19057
4beds
1,548sqft
Single Family Residence
Built in 1954
6,000 Square Feet Lot
$428,000 Zestimate®
$258/sqft
$2,810 Estimated rent
Home value
$428,000
$407,000 - $449,000
$2,810/mo
Zestimate® history
Loading...
Owner options
Explore your selling options
What's special
PRIDE OF OWNERSHIP SHOWS FROM THE CURB TO THE ROOF OF THIS GEM!! Meticulously maintained & cared for. This home boasts gleaming, golden toned hardwood floors, throughout the living room, dining room, kitchen & family room. Kitchen features Cherry cabinets along with complimenting Granite Countertops & Stainless Steel appliances. Range/Oven is 1 year old. Ceramic tile floors in bathrooms & laundry room. Ceramic tiled bathtub/shower areas, in both full baths, with newer shower head & spigots. The Bow window allows for natural light to flow throughout the first floor. 4 nice sized bedrooms, with wall-to-wall carpeting & ample closet space. If you like to entertain or just relax outside, in the warmer weather, the backyard has the perfect layout for hanging out!!!! Newer cement patio, that goes the full length of the house, with a section that has an overhead roof! Nice sized back yard provides plenty of room for fun summer play! New cement front walkway & sidewalk, new vinyl fence & landscaping with rocks, lights & plantings, highlight the outside of the property, giving eye pleasing curb appeal! This is definitely a HOME SWEET HOME property!!!!!! Agent is related to sellers. (Home Inspections are welcomed but will be for buyer informational purposes only)
Zillow last checked: 8 hours ago
Listing updated: June 14, 2024 at 06:50am
Listed by:
Peggy Schneer 215-919-6583,
CENTURY 21 Ramagli Real Estate-Fairless Hills
Bought with:
Pat Lewis, RS326917
Honest Real Estate
Source: Bright MLS,MLS#: PABU2069364
Facts & features
Interior
Bedrooms & bathrooms
- Bedrooms: 4
- Bathrooms: 2
- Full bathrooms: 2
- Main level bathrooms: 1
- Main level bedrooms: 2
Heating
- Heat Pump, Forced Air, Electric
Cooling
- Central Air, Ceiling Fan(s), Electric
Appliances
- Included: Microwave, Built-In Range, Dishwasher, Disposal, Dryer, Oven/Range - Electric, Self Cleaning Oven, Refrigerator, Stainless Steel Appliance(s), Washer, Washer/Dryer Stacked, Water Heater, Electric Water Heater
- Laundry: Main Level, Laundry Room
Features
- Attic, Ceiling Fan(s), Formal/Separate Dining Room, Recessed Lighting, Bathroom - Tub Shower, Wainscotting, Crown Molding
- Flooring: Carpet, Ceramic Tile, Hardwood
- Doors: Six Panel, Storm Door(s)
- Windows: Bay/Bow, Replacement, Insulated Windows
- Has basement: No
- Has fireplace: No
Interior area
- Total structure area: 1,548
- Total interior livable area: 1,548 sqft
- Finished area above ground: 1,548
Property
Parking
- Total spaces: 2
- Parking features: Asphalt, Driveway, On Street
- Uncovered spaces: 2
Accessibility
- Accessibility features: 2+ Access Exits, Doors - Lever Handle(s)
Features
- Levels: Two
- Stories: 2
- Patio & porch: Patio, Roof
- Exterior features: Lighting, Sidewalks, Street Lights
- Pool features: None
- Fencing: Vinyl
Lot
- Size: 6,000 sqft
Details
- Additional structures: Above Grade
- Parcel number: 05037370
- Zoning: R3
- Special conditions: Standard
Construction
Type & style
- Home type: SingleFamily
- Architectural style: Other
- Property subtype: Single Family Residence
Materials
- Vinyl Siding, CPVC/PVC, Copper Plumbing, Asphalt
- Foundation: Slab
- Roof: Shingle
Condition
- Excellent
- New construction: No
- Year built: 1954
Utilities & green energy
- Electric: 200+ Amp Service, Circuit Breakers
- Sewer: Public Sewer
- Water: Public
Community & neighborhood
Location
- Region: Levittown
- Subdivision: Goldenridge
- Municipality: BRISTOL TWP
Other
Other facts
- Listing agreement: Exclusive Right To Sell
- Listing terms: Cash,Conventional,FHA,VA Loan
- Ownership: Fee Simple
Price history
| Date | Event | Price |
|---|---|---|
| 6/14/2024 | Sold | $400,000-1.2%$258/sqft |
Source: | ||
| 5/13/2024 | Pending sale | $405,000$262/sqft |
Source: | ||
| 5/11/2024 | Listing removed | -- |
Source: | ||
| 5/2/2024 | Price change | $405,000-2.4%$262/sqft |
Source: | ||
| 4/23/2024 | Listed for sale | $415,000+56.6%$268/sqft |
Source: | ||
Public tax history
| Year | Property taxes | Tax assessment |
|---|---|---|
| 2025 | $4,361 +0.4% | $16,000 |
| 2024 | $4,345 +0.7% | $16,000 |
| 2023 | $4,313 | $16,000 |
Find assessor info on the county website
Neighborhood: Goldenridge
Nearby schools
GreatSchools rating
- 5/10Mill Creek Elementary SchoolGrades: K-5Distance: 0.3 mi
- NAArmstrong Middle SchoolGrades: 7-8Distance: 1.6 mi
- 2/10Truman Senior High SchoolGrades: PK,9-12Distance: 0.7 mi
Schools provided by the listing agent
- District: Bristol Township
Source: Bright MLS. This data may not be complete. We recommend contacting the local school district to confirm school assignments for this home.
Get a cash offer in 3 minutes
Find out how much your home could sell for in as little as 3 minutes with a no-obligation cash offer.
Estimated market value$428,000
Get a cash offer in 3 minutes
Find out how much your home could sell for in as little as 3 minutes with a no-obligation cash offer.
Estimated market value
$428,000
