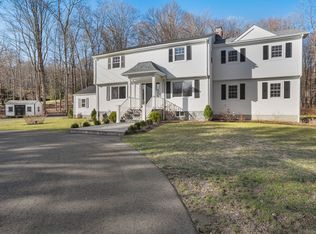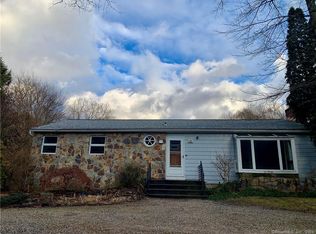Sold for $709,000 on 06/16/23
$709,000
36 Great Meadow Road, Redding, CT 06896
4beds
3,098sqft
Single Family Residence
Built in 1959
3.57 Acres Lot
$820,400 Zestimate®
$229/sqft
$4,621 Estimated rent
Home value
$820,400
$771,000 - $870,000
$4,621/mo
Zestimate® history
Loading...
Owner options
Explore your selling options
What's special
Multiple offers! Welcome to 36 Great Meadow Rd, an impressive and inviting custom-built home situated on a stunning 3.57-acre lot in a quiet cul-de-sac location in the desirable town of Redding, CT. This remarkable property boasts numerous upgrades/improvements, including a newer roof, well pump/tank, water filtration system and septic system just 10 years young! The charming exterior of this property features a spacious deck with breathtaking views of the surrounding natural beauty, a peaceful pond, and multiple sheds, beautifully maintained garden beds, which add to the property's idyllic charm and a brook runs through the property, with charming bridges. Step inside the home and you'll find a spacious and well-designed interior, complete with wainscoting, crown molding, and gleaming hardwood floors. The main level features a well-appointed kitchen w/granite and center island. The kitchen opens to a fireplace'd great room, providing the perfect spot for gathering and entertaining guests. Many windows capture the peaceful views and fill it with light! A front-to-back, fireplace'd family room provides additional living space on the main level along with the formal dining room. The home's finished lower level offers even more space to relax and unwind, with plenty of room for a rec room, home gym or media room with a full bathroom, large craft room/storage area.
Zillow last checked: 8 hours ago
Listing updated: July 09, 2024 at 08:18pm
Listed by:
Kalani R. Ladd 860-933-4853,
KW Legacy Partners 860-313-0700
Bought with:
Jefferson A. Guthrie, RES.0767063
Coldwell Banker Realty
Source: Smart MLS,MLS#: 170566565
Facts & features
Interior
Bedrooms & bathrooms
- Bedrooms: 4
- Bathrooms: 3
- Full bathrooms: 2
- 1/2 bathrooms: 1
Bedroom
- Level: Upper
- Area: 203.45 Square Feet
- Dimensions: 12.11 x 16.8
Bedroom
- Level: Upper
- Area: 157.55 Square Feet
- Dimensions: 11.5 x 13.7
Bedroom
- Level: Upper
- Area: 121.2 Square Feet
- Dimensions: 10.1 x 12
Bathroom
- Level: Main
- Area: 35.55 Square Feet
- Dimensions: 7.11 x 5
Bathroom
- Level: Upper
- Area: 69.42 Square Feet
- Dimensions: 7.8 x 8.9
Bathroom
- Level: Lower
- Area: 98.8 Square Feet
- Dimensions: 6.5 x 15.2
Dining room
- Level: Main
- Area: 199.65 Square Feet
- Dimensions: 12.1 x 16.5
Family room
- Level: Main
- Area: 389.48 Square Feet
- Dimensions: 18.2 x 21.4
Kitchen
- Level: Main
- Area: 371.28 Square Feet
- Dimensions: 18.2 x 20.4
Living room
- Level: Main
- Area: 348.16 Square Feet
- Dimensions: 25.6 x 13.6
Office
- Level: Upper
- Area: 149.76 Square Feet
- Dimensions: 11.7 x 12.8
Rec play room
- Level: Lower
- Area: 302.64 Square Feet
- Dimensions: 15.6 x 19.4
Heating
- Hot Water, Zoned, Oil
Cooling
- Central Air
Appliances
- Included: Electric Range, Microwave, Refrigerator, Dishwasher, Washer, Dryer, Water Heater
Features
- Windows: Thermopane Windows
- Basement: Full
- Attic: Pull Down Stairs
- Number of fireplaces: 2
Interior area
- Total structure area: 3,098
- Total interior livable area: 3,098 sqft
- Finished area above ground: 2,282
- Finished area below ground: 816
Property
Parking
- Total spaces: 2
- Parking features: Attached, Garage Door Opener, Paved
- Attached garage spaces: 2
- Has uncovered spaces: Yes
Features
- Patio & porch: Deck
- Exterior features: Rain Gutters, Lighting
- Fencing: Fenced
- Waterfront features: Pond
Lot
- Size: 3.57 Acres
- Features: Cul-De-Sac, Level
Details
- Parcel number: 270445
- Zoning: R-2
Construction
Type & style
- Home type: SingleFamily
- Architectural style: Colonial
- Property subtype: Single Family Residence
Materials
- Vinyl Siding
- Foundation: Block, Concrete Perimeter
- Roof: Asphalt
Condition
- New construction: No
- Year built: 1959
Utilities & green energy
- Sewer: Septic Tank
- Water: Well
Green energy
- Energy efficient items: Windows
Community & neighborhood
Location
- Region: Redding
Price history
| Date | Event | Price |
|---|---|---|
| 6/16/2023 | Sold | $709,000+1.3%$229/sqft |
Source: | ||
| 5/22/2023 | Contingent | $700,000$226/sqft |
Source: | ||
| 5/4/2023 | Listed for sale | $700,000+30.8%$226/sqft |
Source: | ||
| 9/30/2020 | Sold | $535,000-0.9%$173/sqft |
Source: | ||
| 8/18/2020 | Pending sale | $540,000$174/sqft |
Source: Keller Williams Realty #170325445 Report a problem | ||
Public tax history
| Year | Property taxes | Tax assessment |
|---|---|---|
| 2025 | $11,704 +2.9% | $396,200 |
| 2024 | $11,379 +3.7% | $396,200 |
| 2023 | $10,971 -2.4% | $396,200 +17.6% |
Find assessor info on the county website
Neighborhood: 06896
Nearby schools
GreatSchools rating
- 8/10Redding Elementary SchoolGrades: PK-4Distance: 2.3 mi
- 8/10John Read Middle SchoolGrades: 5-8Distance: 3.2 mi
- 7/10Joel Barlow High SchoolGrades: 9-12Distance: 1.6 mi
Schools provided by the listing agent
- Elementary: Redding
- Middle: John Read
- High: Joel Barlow
Source: Smart MLS. This data may not be complete. We recommend contacting the local school district to confirm school assignments for this home.

Get pre-qualified for a loan
At Zillow Home Loans, we can pre-qualify you in as little as 5 minutes with no impact to your credit score.An equal housing lender. NMLS #10287.
Sell for more on Zillow
Get a free Zillow Showcase℠ listing and you could sell for .
$820,400
2% more+ $16,408
With Zillow Showcase(estimated)
$836,808
