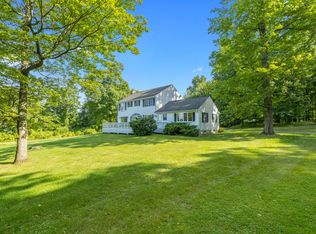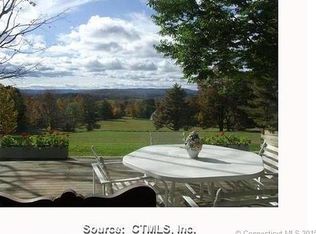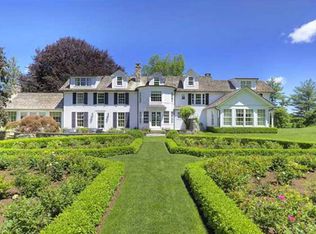Great Elm Estate - Enjoy light-filled and spacious rooms from this 5-Bedroom, 5 Full & 2 Half Bath home in Sharon, CT's desirable Great Elm community. The Main Home includes a first floor Master Bedroom Suite, Spacious Living Room with fireplace and large windows overlooking the western view, Library, Dining Room, Eat-In Chef's Kitchen, Mudroom with Laundry, plus Two additional Bedrooms on the Upper Level and a Reading Alcove overlooking the open banister. An In-Law Apartment offers 2 additional Bedrooms and a Full Kitchen. Your own 3-acre level lawn with western views, plus the convenience of community amenities including a pool plus paddle and tennis courts.
This property is off market, which means it's not currently listed for sale or rent on Zillow. This may be different from what's available on other websites or public sources.


