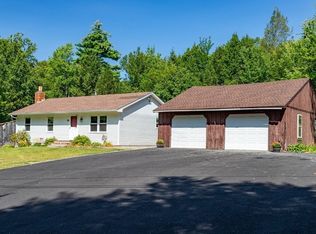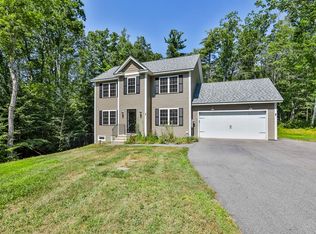Fall in love with this Post and Beam home on a country lot boasting a stocked fish pond, garden or play area, blueberry bushes, fire pit, and plenty of grass to enjoy. A cobblestone driveway leads to an oversize garage with stately doors, owner owned solar panels with an oversized inverter, a second floor for storage, and plenty of room for outside toys and equipment. A cobblestone walkway also leads to the front door of this charming home with a quaint living room with woodstove and vaulted ceiling, the kitchen with induction range, refrigerator and Bosch dishwasher, bathroom with jacuzzi tub, master bedroom, and a glorious sunroom for entertaining and lounging. The second floor offers two bedrooms with vaulted ceilings, skylights, and ceiling fans, and the partially finished basement lends itself to many uses. Washer and dryer, solar panels, and appliances all convey. Move right in and enjoy country living at it's finest! All offers to be submitted by Sat. May 23 at noon.
This property is off market, which means it's not currently listed for sale or rent on Zillow. This may be different from what's available on other websites or public sources.

