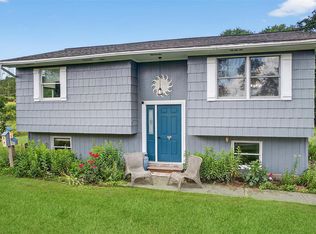Sold for $333,000
$333,000
36 Graby Road, Callicoon, NY 12723
3beds
1,232sqft
Single Family Residence, Residential
Built in 1972
1.5 Acres Lot
$347,800 Zestimate®
$270/sqft
$2,804 Estimated rent
Home value
$347,800
Estimated sales range
Not available
$2,804/mo
Zestimate® history
Loading...
Owner options
Explore your selling options
What's special
Your search for a home in Callicoon ends here! This 3 BR, 1.5 bath home provides easy living on 1 level. The heart of the home is the tastefully-renovated kitchen featuring gorgeous granite counters, SS appliances, island, porcelain tile floors, extending through the main living area. Meals will be a pleasure inside or out... sliders in DR open to an expansive deck which wraps on 3 sides. Perfect for grilling & entertaining outside. LR boasts a tremendous stone wood-burning fireplace. The primary BR has attached half-bath. Remodeled full bath in hallway. The home sits on 1.5 acres of level, lush yard, inviting relaxation and outdoor activities, perfect for gardening or raising chickens. Spectrum hi-speed internet! You'll be captivated by the beautiful long-range views and serenity. The home is sited east-to west, so you'll get full sun all day, with amazing sunrises and sunsets. 5-minutes to Callicoon, where all the fun is! Delaware River, shops, eateries. Bethel Woods nearby too! Additional Information: ParkingFeatures:1 Car Attached,
Zillow last checked: 8 hours ago
Listing updated: December 07, 2024 at 10:59am
Listed by:
M. Lynne Freda 845-701-2693,
Matthew J Freda Real Estate 845-887-5640
Bought with:
Darlene M O Dell, 40OD0930903
Resort Realty
Source: OneKey® MLS,MLS#: H6296728
Facts & features
Interior
Bedrooms & bathrooms
- Bedrooms: 3
- Bathrooms: 2
- Full bathrooms: 1
- 1/2 bathrooms: 1
Bedroom 1
- Description: 11x12
- Level: First
Bedroom 2
- Description: 12x9
- Level: First
Other
- Description: 11.5x12 Has attached half-bath
- Level: First
Dining room
- Description: 11.5x12 Flooded with light, sliders open on both sides to huge deck
- Level: First
Kitchen
- Description: 14x11.5 renovated 2023; granite, new cabs ss appliances
- Level: First
Living room
- Description: 19x15.5 beautiful stone fireplace
- Level: First
Heating
- Baseboard, Electric, Propane, Wood
Cooling
- None
Appliances
- Included: Dishwasher, Dryer, Electric Water Heater, Refrigerator, Stainless Steel Appliance(s), Washer
Features
- First Floor Bedroom, First Floor Full Bath, Granite Counters, High Speed Internet, Kitchen Island, Master Downstairs, Primary Bathroom, Open Kitchen
- Windows: New Windows
- Basement: Full,Walk-Out Access
- Attic: Scuttle
- Number of fireplaces: 1
Interior area
- Total structure area: 1,232
- Total interior livable area: 1,232 sqft
Property
Parking
- Total spaces: 1
- Parking features: Attached, Garage Door Opener, Underground
Features
- Levels: One
- Stories: 1
- Patio & porch: Deck
- Has view: Yes
- View description: Mountain(s)
Lot
- Size: 1.50 Acres
- Features: Level, Views
Details
- Parcel number: 320003700001014024 and 37.114.27
Construction
Type & style
- Home type: SingleFamily
- Architectural style: Ranch
- Property subtype: Single Family Residence, Residential
Materials
- Wood Siding
- Foundation: Slab
Condition
- Year built: 1972
- Major remodel year: 2023
Utilities & green energy
- Sewer: Septic Tank
- Utilities for property: Trash Collection Private
Community & neighborhood
Location
- Region: Callicoon
Other
Other facts
- Listing agreement: Exclusive Right To Sell
Price history
| Date | Event | Price |
|---|---|---|
| 8/12/2024 | Sold | $333,000-4.8%$270/sqft |
Source: | ||
| 7/1/2024 | Pending sale | $349,900$284/sqft |
Source: | ||
| 3/26/2024 | Listed for sale | $349,900$284/sqft |
Source: | ||
Public tax history
| Year | Property taxes | Tax assessment |
|---|---|---|
| 2024 | -- | $92,000 |
| 2023 | -- | $92,000 |
| 2022 | -- | $92,000 |
Find assessor info on the county website
Neighborhood: 12723
Nearby schools
GreatSchools rating
- 5/10Sullivan West Elementary SchoolGrades: PK-6Distance: 5.5 mi
- 5/10Sullivan West High School At Lake HuntingtonGrades: 7-12Distance: 8.2 mi
Schools provided by the listing agent
- Elementary: Sullivan West Elementary
- Middle: SULLIVAN WEST HIGH SCHOOL AT LAKE HUNTINGTON
- High: Sullivan West High School
Source: OneKey® MLS. This data may not be complete. We recommend contacting the local school district to confirm school assignments for this home.
