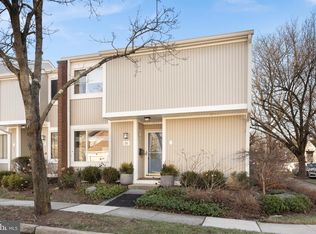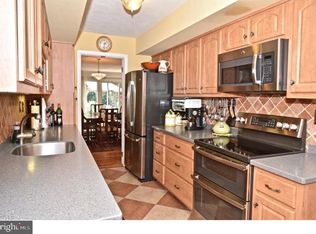Sold for $960,000 on 09/03/25
$960,000
36 Gordon Way, Princeton, NJ 08540
3beds
1,982sqft
Townhouse
Built in 1973
6,969.6 Square Feet Lot
$963,100 Zestimate®
$484/sqft
$4,869 Estimated rent
Home value
$963,100
$915,000 - $1.01M
$4,869/mo
Zestimate® history
Loading...
Owner options
Explore your selling options
What's special
Welcome to 36 Gordon Way an exquisitely updated townhome on a cul-de-sac in the highly sought-after Queenston Commons community of Princeton. With professional design touches by Tobias Design and a long list of high-end upgrades, this home is a true standout offering a lifestyle rooted in comfort, craftsmanship, and connection. Step inside and discover an open-concept living and dining area filled with natural light, and a stunning brick fireplace wall that anchors the space. The kitchen is a showstopper with wood cabinetry, quartz countertops, high-end appliances, and a thoughtfully designed coffee nook and breakfast perch, all professionally crafted to maximize beauty and function. This main floor also features a study for added convenience. Upstairs, you'll find three sunlit bedrooms, including a spacious primary suite with elegant custom storage solutions, an en suite bath adorned with tile and marble-inspired finishes, and a beautifully renovated hallway bath that echoes the same modern elegance. Hardwood floors continue throughout the second level, while updated lighting and fresh paint create a cohesive, move-in ready experience. A dedicated home office space, custom window treatments, and efficient laundry area with stacked washer/dryer add to the ease of everyday living. The basement offers abundant storage, and the detached garage provides added convenience just steps from the home. Tucked away, the private patio is framed in lush greenery a peaceful spot to enjoy morning coffee or quiet reflection. And with the community pool and tennis courts nearby, you’ll find connection and recreation right outside your door. All of this is located just minutes from downtown Princeton, top-rated schools, and vibrant shops and dining.
Zillow last checked: 8 hours ago
Listing updated: September 04, 2025 at 07:46am
Listed by:
Barb Mosquera 917-750-4424,
Weichert Realtors-Princeton Junction
Bought with:
Victoria Holly, 1755806
Queenston Realty, LLC
Source: Bright MLS,MLS#: NJME2062128
Facts & features
Interior
Bedrooms & bathrooms
- Bedrooms: 3
- Bathrooms: 3
- Full bathrooms: 2
- 1/2 bathrooms: 1
- Main level bathrooms: 1
Bedroom 1
- Level: Upper
Bedroom 2
- Level: Upper
Bedroom 3
- Level: Upper
Bathroom 2
- Level: Upper
Bathroom 2
- Level: Upper
Dining room
- Level: Main
Half bath
- Level: Main
Kitchen
- Level: Main
Living room
- Level: Main
Office
- Level: Main
Heating
- Forced Air, Natural Gas
Cooling
- Central Air, Electric
Appliances
- Included: Gas Water Heater
- Laundry: Upper Level
Features
- Basement: Full,Unfinished
- Number of fireplaces: 1
- Fireplace features: Brick, Wood Burning
Interior area
- Total structure area: 1,982
- Total interior livable area: 1,982 sqft
- Finished area above ground: 1,982
- Finished area below ground: 0
Property
Parking
- Total spaces: 1
- Parking features: Other, Detached, On Street
- Garage spaces: 1
- Has uncovered spaces: Yes
Accessibility
- Accessibility features: None
Features
- Levels: Two
- Stories: 2
- Patio & porch: Patio
- Exterior features: Sidewalks, Street Lights, Tennis Court(s)
- Pool features: Community
Lot
- Size: 6,969 sqft
Details
- Additional structures: Above Grade, Below Grade
- Parcel number: 1400032 1200032CH4
- Zoning: R3
- Special conditions: Standard
Construction
Type & style
- Home type: Townhouse
- Architectural style: Traditional
- Property subtype: Townhouse
Materials
- Vinyl Siding
- Foundation: Concrete Perimeter
Condition
- New construction: No
- Year built: 1973
Utilities & green energy
- Sewer: Public Sewer
- Water: Public
Community & neighborhood
Community
- Community features: Pool
Location
- Region: Princeton
- Subdivision: Queenston Common
- Municipality: PRINCETON
HOA & financial
HOA
- Has HOA: Yes
- HOA fee: $665 monthly
- Amenities included: Pool, Tennis Court(s)
- Services included: Common Area Maintenance, Maintenance Structure, Maintenance Grounds, Pool(s)
- Association name: ASSOCIA COMMUNITY MANAGEMENT CORPORATION
Other
Other facts
- Listing agreement: Exclusive Right To Sell
- Ownership: Fee Simple
Price history
| Date | Event | Price |
|---|---|---|
| 9/3/2025 | Sold | $960,000+3.2%$484/sqft |
Source: | ||
| 7/18/2025 | Pending sale | $930,000$469/sqft |
Source: | ||
| 7/15/2025 | Contingent | $930,000$469/sqft |
Source: | ||
| 7/9/2025 | Listed for sale | $930,000+42%$469/sqft |
Source: | ||
| 10/15/2021 | Sold | $655,000+0.8%$330/sqft |
Source: | ||
Public tax history
| Year | Property taxes | Tax assessment |
|---|---|---|
| 2025 | $14,636 | $549,600 |
| 2024 | $14,636 +9.2% | $549,600 |
| 2023 | $13,405 | $549,600 |
Find assessor info on the county website
Neighborhood: 08540
Nearby schools
GreatSchools rating
- 9/10Littlebrook SchoolGrades: PK-5Distance: 0.7 mi
- 8/10J Witherspoon Middle SchoolGrades: 6-8Distance: 0.6 mi
- 8/10Princeton High SchoolGrades: 9-12Distance: 0.6 mi
Schools provided by the listing agent
- District: Princeton Regional Schools
Source: Bright MLS. This data may not be complete. We recommend contacting the local school district to confirm school assignments for this home.

Get pre-qualified for a loan
At Zillow Home Loans, we can pre-qualify you in as little as 5 minutes with no impact to your credit score.An equal housing lender. NMLS #10287.
Sell for more on Zillow
Get a free Zillow Showcase℠ listing and you could sell for .
$963,100
2% more+ $19,262
With Zillow Showcase(estimated)
$982,362
