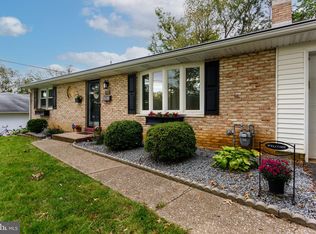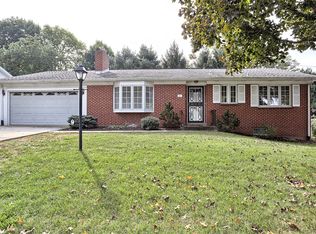Sold for $410,000
$410,000
36 Golfview Rd, Camp Hill, PA 17011
3beds
1,798sqft
Single Family Residence
Built in 1966
0.61 Acres Lot
$421,300 Zestimate®
$228/sqft
$2,489 Estimated rent
Home value
$421,300
Estimated sales range
Not available
$2,489/mo
Zestimate® history
Loading...
Owner options
Explore your selling options
What's special
Super location for this 3 Bedroom, 2.5 bath Ranch home with side entry 2 Car Garage near West Shore Country Club. The corner two parcel lot consists of .61 acres and is one of the largest in Country Club Park and offers a degree of privacy not often found in this neighborhood. The convenient floor plan offers 2 Bedrooms and Bath on one side and the 3rd Bedroom and Bath, now used as an Office, on the other side. The large 1st floor Laundry is conveniently located off the Kitchen. Extensively loved over the years, this home features many mechanical updates: new central air 2024, new toilets 2023, most windows Renewal by Anderson and new steel entry doors 2018, gas furnace 2014, garage door and opener 2018. For ambience there are two gas fireplaces. Family Room gas fireplace 2014 and Living Room gas logs in 2005. When the new roof was installed in 2010, two sun tubs where also added in the Kitchen and Laundry. New Kitchen cabinets were installed in 2000. The refrigerator is only weeks old, Washer 2023, Dishwasher 2013. The Lower Level offers a Family Room with attractive gas fireplace, canning Kitchen with gas range and refrigerator. Convenient Half Bath and ample storage on two levels in lower level for all those extra items you need to hold on too. The home was completely painted inside in 2013 and still looks fresh to this day. For ease of outside maintenance, new gutters and Leaf Guard were added in 2016. For added safety, an egress window was added in the lower level in 2010, it also serves as a nice greenhouse for house plants. There is a large vinyl sided Shed 12 x 15 with electric and a water faucet outside the shed in the backyard to house your lawn mower and patio furniture. To keep the grass lush and weed free, the yard has been professionally treated yearly. For pets, dog or cat, there is an electric underground pet fence. Enjoy sitting on the back covered patio 15 x 12 and watching nature. Please look at the last photos to see how beautiful the property is in the Spring and Summer. The large lot consists of two parcels, both of which are included in the sale. Convenience, location and privacy are hard to beat in this home.
Zillow last checked: 8 hours ago
Listing updated: March 31, 2025 at 06:58am
Listed by:
RICHARD MUSSELMAN 717-571-9452,
Coldwell Banker Realty
Bought with:
ELIZABETH KNOUSE FOOTE, RS221122L
Berkshire Hathaway HomeServices Homesale Realty
JIM PRIAR JR, RS301416
Berkshire Hathaway HomeServices Homesale Realty
Source: Bright MLS,MLS#: PACB2038824
Facts & features
Interior
Bedrooms & bathrooms
- Bedrooms: 3
- Bathrooms: 3
- Full bathrooms: 2
- 1/2 bathrooms: 1
- Main level bathrooms: 2
- Main level bedrooms: 3
Primary bedroom
- Features: Flooring - Carpet, Window Treatments
- Level: Main
- Area: 156 Square Feet
- Dimensions: 13 x 12
Bedroom 2
- Features: Flooring - Carpet, Window Treatments
- Level: Main
- Area: 156 Square Feet
- Dimensions: 13 x 12
Bedroom 3
- Features: Flooring - Carpet, Window Treatments
- Level: Main
- Area: 156 Square Feet
- Dimensions: 13 x 12
Dining room
- Features: Flooring - Carpet, Window Treatments
- Level: Main
- Area: 156 Square Feet
- Dimensions: 13 x 12
Family room
- Features: Fireplace - Gas, Flooring - Carpet
- Level: Lower
- Area: 323 Square Feet
- Dimensions: 19 x 17
Kitchen
- Features: Flooring - Vinyl, Window Treatments
- Level: Main
- Area: 180 Square Feet
- Dimensions: 18 x 10
Laundry
- Features: Flooring - Vinyl, Window Treatments
- Level: Main
- Area: 91 Square Feet
- Dimensions: 13 x 7
Living room
- Features: Fireplace - Gas, Flooring - Carpet, Window Treatments
- Level: Main
- Area: 260 Square Feet
- Dimensions: 20 x 13
Heating
- Forced Air, Natural Gas
Cooling
- Central Air, Electric
Appliances
- Included: Gas Water Heater
- Laundry: Main Level, Laundry Room
Features
- 2nd Kitchen, Bathroom - Tub Shower, Bathroom - Walk-In Shower
- Flooring: Carpet, Ceramic Tile
- Basement: Interior Entry,Partially Finished
- Has fireplace: No
Interior area
- Total structure area: 1,798
- Total interior livable area: 1,798 sqft
- Finished area above ground: 1,474
- Finished area below ground: 324
Property
Parking
- Total spaces: 2
- Parking features: Garage Faces Side, Garage Door Opener, Concrete, Attached
- Attached garage spaces: 2
- Has uncovered spaces: Yes
Accessibility
- Accessibility features: 2+ Access Exits
Features
- Levels: One
- Stories: 1
- Exterior features: Lighting, Flood Lights, Rain Gutters
- Pool features: None
Lot
- Size: 0.61 Acres
- Features: Backs to Trees, Corner Lot, Irregular Lot, Landscaped
Details
- Additional structures: Above Grade, Below Grade, Outbuilding
- Parcel number: 09201850016
- Zoning: RESIDENTIAL
- Special conditions: Standard
Construction
Type & style
- Home type: SingleFamily
- Architectural style: Ranch/Rambler
- Property subtype: Single Family Residence
Materials
- Brick
- Foundation: Block
- Roof: Architectural Shingle
Condition
- Very Good
- New construction: No
- Year built: 1966
Utilities & green energy
- Electric: 200+ Amp Service
- Sewer: Public Sewer
- Water: Public
- Utilities for property: Electricity Available, Natural Gas Available, Sewer Available, Water Available
Community & neighborhood
Security
- Security features: Fire Alarm, Fire Escape
Location
- Region: Camp Hill
- Subdivision: Country Club Park
- Municipality: EAST PENNSBORO TWP
Other
Other facts
- Listing agreement: Exclusive Right To Sell
- Listing terms: Cash,Conventional,FHA,VA Loan
- Ownership: Fee Simple
Price history
| Date | Event | Price |
|---|---|---|
| 3/31/2025 | Sold | $410,000+0.1%$228/sqft |
Source: | ||
| 2/16/2025 | Pending sale | $409,500$228/sqft |
Source: | ||
Public tax history
| Year | Property taxes | Tax assessment |
|---|---|---|
| 2025 | $4,360 +8.5% | $211,200 |
| 2024 | $4,018 +3.6% | $211,200 |
| 2023 | $3,880 +6.4% | $211,200 |
Find assessor info on the county website
Neighborhood: 17011
Nearby schools
GreatSchools rating
- 5/10West Creek Hills El SchoolGrades: K-5Distance: 1.9 mi
- 5/10East Pennsboro Area Middle SchoolGrades: 6-8Distance: 3.7 mi
- 8/10East Pennsboro Area Senior High SchoolGrades: 9-12Distance: 3.4 mi
Schools provided by the listing agent
- High: East Pennsboro Area Shs
- District: East Pennsboro Area
Source: Bright MLS. This data may not be complete. We recommend contacting the local school district to confirm school assignments for this home.

Get pre-qualified for a loan
At Zillow Home Loans, we can pre-qualify you in as little as 5 minutes with no impact to your credit score.An equal housing lender. NMLS #10287.

