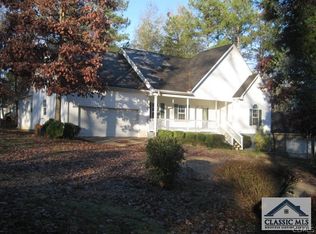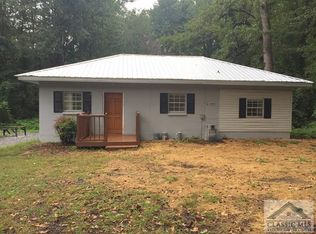Closed
$280,000
36 Gober Rd, Commerce, GA 30530
4beds
3,030sqft
Single Family Residence
Built in 1965
1.22 Acres Lot
$282,200 Zestimate®
$92/sqft
$2,344 Estimated rent
Home value
$282,200
$237,000 - $339,000
$2,344/mo
Zestimate® history
Loading...
Owner options
Explore your selling options
What's special
*PRICE REDUCTION* This spacious home features 4 bedrooms and 2 bathrooms that provides ample space for a growing family. The layout is designed for comfort and functionality, with well proportioned rooms that provide flexibility to adapt them to become a home office, guest room or playroom. The primary bedroom has a very large closet with tons of storage that is accessible from the bathroom and has its own wall safe. The second bathroom serves the other 2 bedrooms. The outside accessible daylight basement can be the 4th bedroom and has a very spacious closet that would be great for guests, in-laws or teenagers. The laundry room which is adjacent to the kitchen is massive with shelving that would be great storage and serve as a pantry. The sunroom would make a great home office and has large windows that fill the space with natural light and has its own entry door. The garage which is accessible from the home or its own outside door has one large automatic door and one smaller automatic door on the back wall. The garage also has its own separate heating and cooling making it a potential workshop or small at home business opportunity because of its high profile access to Ila Rd. The gently sloping lot has a lot of mature trees that keep the home shaded throughout the day. Home is being sold "AS IS" with no disclosure. Don't let this gem get away, call for your showing today!
Zillow last checked: 8 hours ago
Listing updated: November 02, 2024 at 09:11am
Listed by:
Tony Pisani 404-725-2138,
Linda Lowery 762-777-0327
Bought with:
Aldo Zevallos, 318731
Greater Athens Properties
Source: GAMLS,MLS#: 10309716
Facts & features
Interior
Bedrooms & bathrooms
- Bedrooms: 4
- Bathrooms: 2
- Full bathrooms: 2
- Main level bathrooms: 2
- Main level bedrooms: 3
Heating
- Central
Cooling
- Central Air
Appliances
- Included: Dryer, Electric Water Heater, Oven/Range (Combo), Refrigerator, Washer
- Laundry: Common Area
Features
- Master On Main Level, Split Bedroom Plan, Walk-In Closet(s)
- Flooring: Carpet, Hardwood, Laminate, Vinyl
- Basement: Concrete,Daylight,Exterior Entry,Finished,Interior Entry,Partial
- Attic: Pull Down Stairs
- Has fireplace: No
Interior area
- Total structure area: 3,030
- Total interior livable area: 3,030 sqft
- Finished area above ground: 1,980
- Finished area below ground: 1,050
Property
Parking
- Parking features: Attached, Garage, Garage Door Opener, Side/Rear Entrance
- Has attached garage: Yes
Features
- Levels: One and One Half
- Stories: 1
Lot
- Size: 1.22 Acres
- Features: Open Lot, Private, Sloped
Details
- Parcel number: 001 006
Construction
Type & style
- Home type: SingleFamily
- Architectural style: Brick/Frame,Ranch,Traditional
- Property subtype: Single Family Residence
Materials
- Brick, Vinyl Siding
- Roof: Composition
Condition
- Resale
- New construction: No
- Year built: 1965
Utilities & green energy
- Sewer: Septic Tank
- Water: Well
- Utilities for property: Cable Available, High Speed Internet
Community & neighborhood
Community
- Community features: None
Location
- Region: Commerce
- Subdivision: None
Other
Other facts
- Listing agreement: Exclusive Right To Sell
Price history
| Date | Event | Price |
|---|---|---|
| 10/31/2024 | Sold | $280,000-3.4%$92/sqft |
Source: | ||
| 9/20/2024 | Price change | $289,900-9.4%$96/sqft |
Source: | ||
| 8/6/2024 | Price change | $319,900-3%$106/sqft |
Source: | ||
| 7/15/2024 | Price change | $329,900-1.5%$109/sqft |
Source: | ||
| 5/31/2024 | Listed for sale | $334,900$111/sqft |
Source: | ||
Public tax history
| Year | Property taxes | Tax assessment |
|---|---|---|
| 2024 | $2,328 +21.3% | $94,312 +31.4% |
| 2023 | $1,920 +47% | $71,760 +51.5% |
| 2022 | $1,306 -0.7% | $47,360 |
Find assessor info on the county website
Neighborhood: 30530
Nearby schools
GreatSchools rating
- 6/10East Jackson Elementary SchoolGrades: PK-5Distance: 4.7 mi
- 7/10East Jackson Comprehensive High SchoolGrades: 8-12Distance: 4.6 mi
- 6/10East Jackson Middle SchoolGrades: 6-7Distance: 4.7 mi
Schools provided by the listing agent
- Elementary: East Jackson
- Middle: East Jackson
- High: East Jackson Comp
Source: GAMLS. This data may not be complete. We recommend contacting the local school district to confirm school assignments for this home.

Get pre-qualified for a loan
At Zillow Home Loans, we can pre-qualify you in as little as 5 minutes with no impact to your credit score.An equal housing lender. NMLS #10287.

