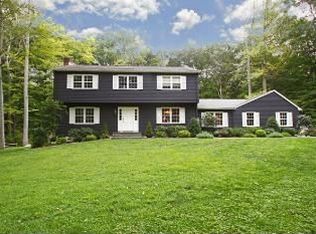This cozy & inviting C-1966- story-book Colonial Cape--is ready for the next chapter with timeless period details that open to an easy-living- asymmetrical floor plan, that flows casually from room to room- Accented by vintage hardwoods, private and public space blend effortlessly with updates & amenities-including sun-filled kitchen, formal living & dining rooms, great-room with handsome fireplace & beams opens to huge/vaulted screened-in-summer-porch opens to lovely deck and play-yard! "5" well appointed bedrooms; main level master-suite+ 2 nicely sized bedrooms & full bath. Upper level offers two bedrooms, full bath and even a walk in attic for great storage or future expansion! Great opportunity for your personalization with a NEW ROOF*WHOLE HOUSE GENERATOR*NEW H2O SYSTEM*NEWER FURNACE*NATURAL GAS AVAILABLE*2000 SQ.FT.BASEMENT CAN BE FINISHED! Classic yet simplistic appeal in one of "lower Weston's most beloved neighborhoods where walking and playing from house to house is still part of country living at it's best! Set among mature shade trees specimen plantings & whimsical meandering seasonal brook, creating a magical setting & completes a novel lifestyle! Moments to acclaimed Weston School, Town-Center- Trains, Parkway & I-95-& All that Fairfield County has to offer ~
This property is off market, which means it's not currently listed for sale or rent on Zillow. This may be different from what's available on other websites or public sources.

