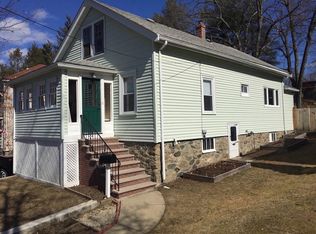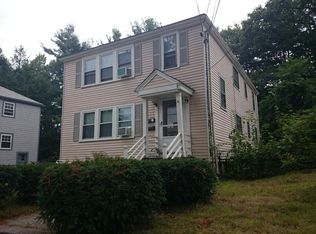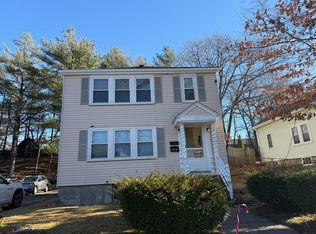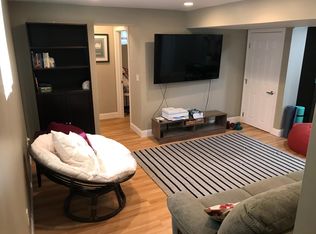Look no further! Wonderful Bungalow/cottage with its enclosed from porch to sit and read or just relax. As you enter the lovely preserved front door you step into a spacious, bright open plan living \ dining room with all original moldings and trim work and built-in china cabinet Replacement windows with custom shades. A large eat- in Kitchen with Granite, stainless steel appliances, two bedrooms and 1 full bath. You also have a choice to finish of a walk up attic space or basement for extra room. Large fenced in yard completes this home. Location is perfect just a short distance to local restaurants, coffee shops, library, YMCA, Millennium Park, commuter rail to downtown Boston,
This property is off market, which means it's not currently listed for sale or rent on Zillow. This may be different from what's available on other websites or public sources.



