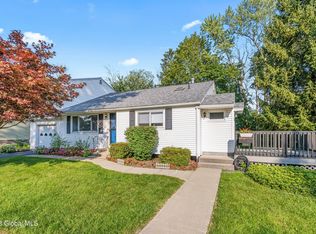Closed
$357,500
36 Glendale Road, Latham, NY 12110
3beds
1,092sqft
Single Family Residence, Residential
Built in 1957
8,712 Square Feet Lot
$377,200 Zestimate®
$327/sqft
$2,285 Estimated rent
Home value
$377,200
$332,000 - $430,000
$2,285/mo
Zestimate® history
Loading...
Owner options
Explore your selling options
What's special
*** Highest and Best Offer Deadline For Friday (7/12) At 9:00 AM. *** This beautifully maintained home offers a perfect blend of comfort and convenience, ideal for today's modern lifestyle. Upon entry, you are greeted by a warm and inviting living room bathed in natural light. The adjacent semi-modern kitchen is complete with stainless steel appliances, ample cabinetry and a dining area. Three bedrooms on the first floor offer versatility for family, guests and a home office. Some additional interior highlights include hardwood floors, vinyl windows, modern fixtures and updated bathrooms. Outside, the private fenced-in backyard is perfect for outdoor gatherings and summer barbecues on the patio. Easy access to major roadways. Walking distance to North Colonie Schools!
Zillow last checked: 8 hours ago
Listing updated: September 12, 2024 at 07:50pm
Listed by:
Christopher J Culihan 518-605-2895,
Coldwell Banker Prime Properties,
Samantha L Culihan 518-588-9546,
Coldwell Banker Prime Properties
Bought with:
Selena Skiba, 10401362225
Coldwell Banker Prime Properties
Source: Global MLS,MLS#: 202420839
Facts & features
Interior
Bedrooms & bathrooms
- Bedrooms: 3
- Bathrooms: 2
- Full bathrooms: 2
Primary bedroom
- Level: First
Bedroom
- Level: First
Bedroom
- Level: First
Full bathroom
- Level: First
Kitchen
- Level: First
Living room
- Level: First
Heating
- Forced Air, Natural Gas
Cooling
- Central Air
Appliances
- Included: Dishwasher, Disposal, Gas Oven, Microwave, Refrigerator, Washer/Dryer
- Laundry: Electric Dryer Hookup, In Basement, Washer Hookup
Features
- High Speed Internet, Ceiling Fan(s), Radon System, Ceramic Tile Bath, Eat-in Kitchen
- Flooring: Tile, Wood, Ceramic Tile, Hardwood, Laminate
- Doors: Storm Door(s)
- Windows: Screens, Blinds, Curtain Rods, Double Pane Windows
- Basement: Full,Heated,Sump Pump
Interior area
- Total structure area: 1,092
- Total interior livable area: 1,092 sqft
- Finished area above ground: 1,092
- Finished area below ground: 0
Property
Parking
- Total spaces: 4
- Parking features: Off Street, Paved, Attached, Driveway, Garage Door Opener
- Garage spaces: 1
- Has uncovered spaces: Yes
Features
- Patio & porch: Rear Porch, Patio
- Exterior features: Lighting
- Has spa: Yes
- Spa features: Bath
- Fencing: Back Yard,Fenced
Lot
- Size: 8,712 sqft
- Features: Level, Landscaped
Details
- Additional structures: Shed(s)
- Parcel number: 31.733
- Special conditions: Standard
Construction
Type & style
- Home type: SingleFamily
- Architectural style: Ranch
- Property subtype: Single Family Residence, Residential
Materials
- Vinyl Siding
- Foundation: Block
- Roof: Shingle,Asphalt
Condition
- New construction: No
- Year built: 1957
Utilities & green energy
- Electric: 100 Amp Service, Circuit Breakers
- Sewer: Public Sewer
- Water: Public
- Utilities for property: Cable Available
Community & neighborhood
Location
- Region: Latham
Price history
| Date | Event | Price |
|---|---|---|
| 8/30/2024 | Sold | $357,500+5.1%$327/sqft |
Source: | ||
| 7/14/2024 | Pending sale | $340,000$311/sqft |
Source: | ||
| 7/8/2024 | Listed for sale | $340,000+70.1%$311/sqft |
Source: | ||
| 8/4/2010 | Listing removed | $199,900$183/sqft |
Source: Keller Williams Realty Capital District #201016993 Report a problem | ||
| 7/31/2010 | Listed for sale | $199,900+0.2%$183/sqft |
Source: Keller Williams Realty Capital District #201016993 Report a problem | ||
Public tax history
| Year | Property taxes | Tax assessment |
|---|---|---|
| 2024 | -- | $95,000 |
| 2023 | -- | $95,000 |
| 2022 | -- | $95,000 |
Find assessor info on the county website
Neighborhood: 12110
Nearby schools
GreatSchools rating
- 5/10Blue Creek SchoolGrades: K-5Distance: 0.2 mi
- 6/10Shaker Junior High SchoolGrades: 6-8Distance: 0.5 mi
- 8/10Shaker High SchoolGrades: 9-12Distance: 0.8 mi
Schools provided by the listing agent
- High: Shaker HS
Source: Global MLS. This data may not be complete. We recommend contacting the local school district to confirm school assignments for this home.
