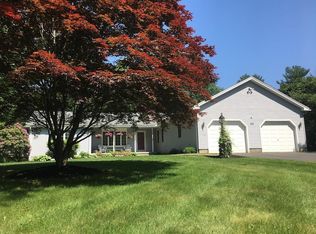Mid 19th Century Colonial sits on over 9 acres of park-like grounds. Has historical appeal & neo-classical woodwork.The spacious kitchen features plenty of storage, single wide board cupboard doors & handmade wooden hinges simulating wrought iron. A fireplace w/ pellet stove has a parson's cupboard above. A kitchen island provides a range & easy storage for pot & pans. The kitchen opens to the ample dining area & a large pantry off the kitchen provides a dishwasher & recessed refrigerator; A fireplaced den, living room, bdrm, full bath, laundry & mud room complete the 1st level. The 2nd floor features 4 bdrms all w/ wide board pine floors including the master w/ built-ins. Possible expansion exists on this level that is currently attic storage. There is an additional walk-up attic. The brick floor screened in porch is great for entertaining or relaxing. There are many possibilities with a large barn & a heated garage w/ work space. Horses welcomed! Don't miss this rare opportunity!
This property is off market, which means it's not currently listed for sale or rent on Zillow. This may be different from what's available on other websites or public sources.
